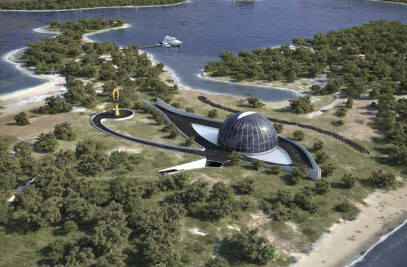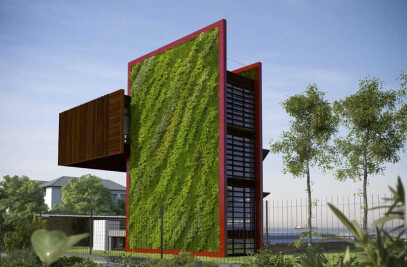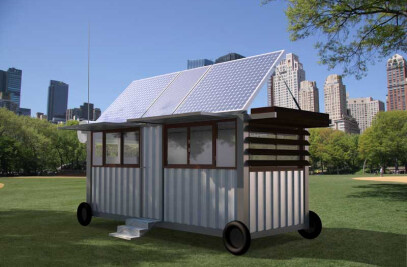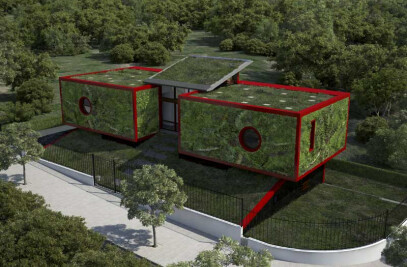R4House is more than a home. R4House is actually a new architectural paradigm based on absolute respect for nature, and human welfare.
This paradigm can be realized in different ways, but all meet the same objectives previously mentioned. Here, we report the first prototype built: a basic unit of living expandable, consisting of two houses, which are closely related.
The set of coexistence has been built based on port 6 containers (40 feet long). Four containers were assembled together, forming a house of 173 m2. A fifth container housing makes up less than 30 m2. And the sixth container at the core of vertical communication and bioclimatic fireplace natural air extraction.
The architectural structure of R4House corresponds to an intermediate step in the evolution of a particular dwelling unit.
The source could have been the construction of minimum housing, from a container of 30 m2. This house could have been expanded on, with the passage of time, to accommodate the needs of an entire family. Finally, a member of this family could have been emancipated, and built a minimum housing, integrated with existing housing. This has some privacy and independence while at the same time, is integrated with the family.
Of course the core of coexistence could be expanded in the future more interconnected houses, and in turn, each home can also expand. This will create a flexible and reconfigurable organic plot, fully able to meet, and at all times, the needs of its occupants.
The set of six containers of the dwelling unit is arranged so as to form a double height central space, as a patio. The whole house is turned over to the central space, so do not lose any surface as hallways or distributors. In turn, this space is the largest room of the house and is connected to the input of social housing.
The large house has a constructed area of 173 m2. The ground floor houses the kitchen, living-dining-room, a bathroom and a study. The first floor houses two bedrooms and two bathrooms.
The minimum housing has a total built area of 30 m2, and houses a living room area, bathroom and sleeping area.
The spaces have been distributed in order to get the most space to containers that shape, get the highest level bioclimatic housing, and achieve maximum functionality and the highest possible level of comfort of the occupants.

































