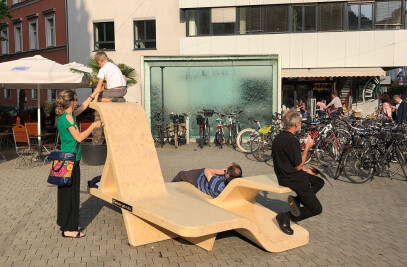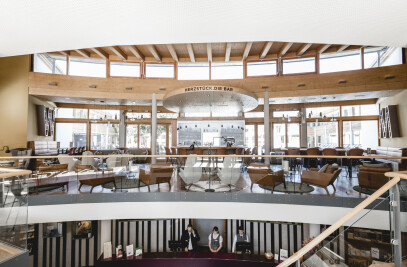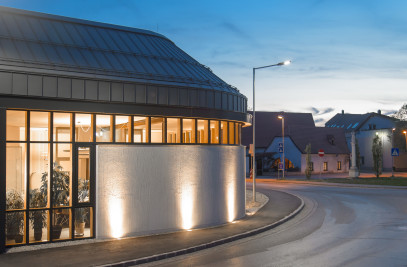The clients came to us with a preassigned, accurately defined workflow for the staff.
About 200m² on the first floor was reorganized and a new arrangement of rooms was created. Communication and information always had priority.
Our mission was to guide the customer through the building in a self-explanatory manner and to make the high values of the company, especially in the private customer area, appreciable through architecture.
Interior glass walls make allow light into the internal foyer but also ensure a sense of privacy.
The partition of the working areas is made with wooden louvers which are horizontally and vertically arranged, but still allow visual connections to the customers. Therefore, the space seems closed yet open.
It was very important for the clients as well as for us to emphasize on natural materials at the inside. The haptic surfaces create a relaxed atmosphere for the consultants and customers.
A continuous color and design concept were created and adapted to the functions of the facilities. The elements water, earth and air are reflected in pastings and wall designs.
Felt coverings on the wall and decorative clay plaster ensure great acoustics. Moss in the lobby, on the pendant lamp and on the concrete pillar underline the relation to nature. It causes a pleasant indoor climate and is broadly maintenance-free. To bring nature into the indoor space, the moss was further enhanced by a back-lit frame with a nature motif. This concept continues with wallpapers and pastings in the meeting rooms as well as the office rooms. These motifs help to translate the principles of “Private Banking” to its customers.
The façade of the bank office got renewed as well and it was adapted to the color concept.

































