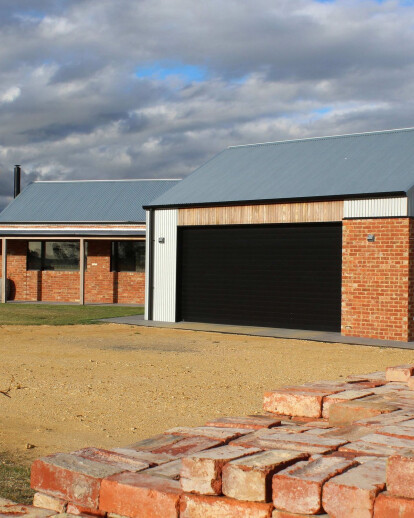Ramsar Fields is a new four bedroom farmhouse overlooking the Gippsland lakes – an internationally recognised "Ramsar" site. Located in the middle of an open 75 acre grass paddock, the site enjoys uninterrupted views in multiple directions. The key challenge was to design a house that responds to and makes the most of its stunning location. The initial brief was for a 'Traditional Australian Farmhouse'. Designed for a couple with overseas relatives, the house needed to be able to serve two people for much of the year, but be able to open up and connect to a separate bedroom wing intended to serve visiting family for up to 3 months at a time.
A thorough site analysis identified fantastic view opportunities in multiple directions, as well as the potential for strong winds and grassfire threat from the west and south. Not wanting to 'miss out' on access to these views from anywhere in the house, the solution was to move away from a traditional rectilinear plan, an instead divide the living spaces, master suite, garage and guest wing into separate 'pods', then align each pod to specific viewpoints. Window placement and proportion was then tailored to the particular view on offer, ensuring long views out to the landscape without looking into or blocking off views from other parts of the house. These main 'pods', are linked by service spaces containing laundry, study, bathrooms and entry.
A central internal 'street' then runs in an arc, connecting all parts of the house together. Internally dark polished concrete floors and recycled masonry feature walls provide thermal mass for passive heating and cooling, and visually offset the crisp white interiors. Externally the house employs tough, fire-resistant materials adopting a mix of recycled bricks, Zincalume roofing and walling, and natural timber feature cladding. This results in a building that is recognisably 'traditional' in its simple materiality and gable forms, but is at the same time a thoroughly contemporary expression of country living. The personality of the building changes as you move around it – from some angles quietly traditional Ð from others bold and contemporary.
Designed to enable the clients to live off the grid, the house employs passive design principles with windows and external covered areas positioned to shade summer sun whilst still permitting winter sun penetration. Most importantly, rigorously pursuing a flexible planning solution where half of the house can be shut off acoustically and thermally when not in use, results in a home that is comfortable, site responsive and energy efficient year round. As per the original brief – a modern take on country living.
Client Testimonial: "Initially our brief was to design and deliver a project that was a modern take on a farmhouse. Still in keeping with the surroundings but bring in modern architectural aspects to the build. John's thoroughness during the design phase meant that the project was pretty well bedded down before construction started, making the build rather easy. The final outcome is exceptional! Coming up the driveway you get glimpses of the different parts of the house and the corner window is one of my favourite spots. It is exactly what we wanted, we enjoy living here and it's clearly evident it's a house we want to spend a lot of time in." Ben Frew, Bairnsdale





























