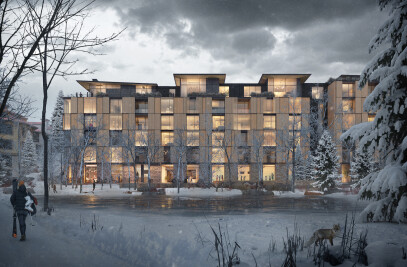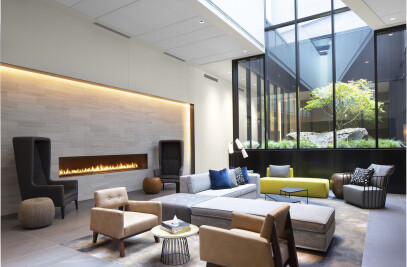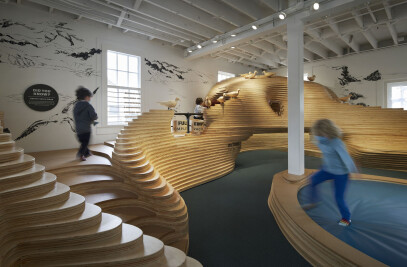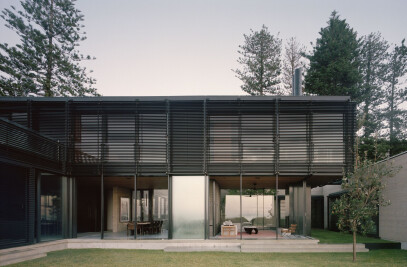Formerly an agricultural storage building with a small private tasting room, the Red Barn Winery at Jagged Rock reimagines this hardworking facility as a hospitality experience that directly links guests to the landscape and to wine production. While its iconic red color acts as a beacon amid the vines, the barn is intentionally deferential to its surroundings with large areas of transparency that foster a sense of immersion within this special environment.

The winding approach sequence draws guests through the vineyard, circling around the building before arriving at the front door. Additions to the existing barn – including a staircase, elevator and mechanical expansion – expand the building’s functional space and mirror the agricultural character of its form. A double-height production facility occupies one side of the barn’s main level, with garage doors and large windows to open this area to natural light and generous views of the vineyards and mountains beyond. Bold purple storage tanks and large concrete “eggs” for wine conditioning underscore the functional program of this area.

On the opposite side of the building, a new public visitors center allows guests to watch the winemaking process. Upstairs, a glass-walled tasting room floats over the production area, providing a unique vantage point for special events. The “jewel box” is balanced by a more relaxed hospitality space with moveable seating and ribbon windows looking out toward the vines and mountains.

Throughout the guest-oriented spaces, light wood used as floors and wall panels, white paint and neutral plaster foster a bright and comfortable interior. In places, the barn’s red-painted steel cladding extends inside, punctuating hospitality areas with a signature pop of color. A pergola and water feature frame exterior gathering spaces just outside the visitors center, with rows of grapevines extending almost to the building to further immerse guests in the cycle of growth, harvest and wine production.

Project Team: Tom Kundig, FAIA, RIBA, Design Principal; Edward Lalonde, Principal; Gus Lynch, Project Architect / Project Manager; Daniel Renner, Project Manager; Julia Khorsand and Mikel Amias, Architectural Staff; Francesca Krisli, Interior Design Staff; Michelle Arab, ASLA, Landscape; Kelley Pagano, Landscape Staff


Key Consultants: Meiklejohn Architects, BC Collaborating Architect; Vines & Rebar, General Contractor; Elemental Structural Engineers, Structural Engineer; Rocky Point Engineering, Mechanical/Plumbing Engineer; ICS Engineering, Electrical Engineer; Barry Clarke, Fire Protection Engineer; McElhanney Consulting Services and Jeff Oland Engineering, Civil Engineers













































