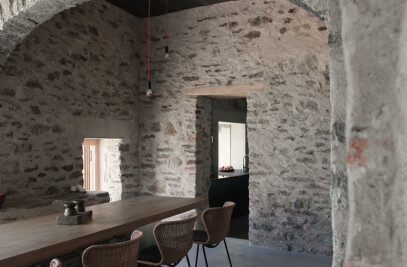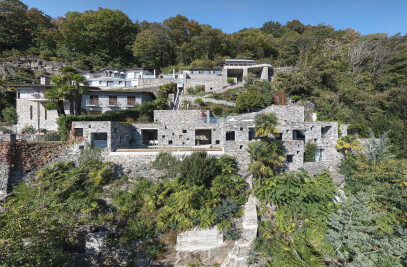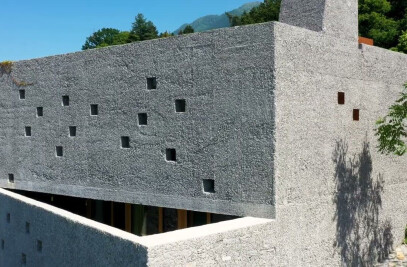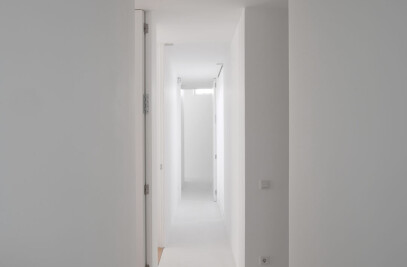The historic Casa Romagnolo is largely in good original condition in terms of design and architecture, and an attempt was made to support this quality and reinforce it with targeted corrections.
The most important elements in need of correction are the access and entrance situation and the north-facing extension for the bathrooms.


Access and entrance situation:
The Casa Romagnolo with its almost monumental symmetrical double staircase on the richly designed main façade speaks for itself: “Up the stairs! Here is my entrance!”
However, this is no longer true today, you are led next to the house, the former main entrance on the main façade and the very striking double staircase is just a relic from a bygone era without any real purpose, its imposing design and current use contradict each other.


The relationship of the house to the village center and its access was once very different from today; two houses in the village center in the immediate vicinity were demolished for the construction of the new road, originally a village lane between these now demolished houses and the still existing stone wall led directly to their double staircase and main entrance.
With the demolition of the two village houses and the construction of the new street and its new retaining wall, the spatial situation was completely changed and, unfortunately, many urban qualities were destroyed.


On the one hand, house “Romagnolo” lost its classic rectangular and level front garden, which - unlike today - could actually be used, and on the other hand, the demolition of the two village houses meant that it lost its connection to the village center.
And finally, the new garden staircase, which now leads from the street to the house, was laid out incorrectly, probably by chance, so that it leads past the main entrance, thus devaluing it as a whole.


The house “Romagnolo” thus lost its original clear access and entrance situation.
Compared to the significant and imposing design of the main façade, it now stands somewhat strangely lost in the front garden above the new retaining wall, with no real connection to the street.
With the removal of the existing garden steps from the street and the creation of a new natural stone-paved, flat-sloped and inviting access staircase leading directly to the historic double staircase, the access and entrance situation is clarified again, but in a new way. And that's not all: with this design, you can also choose to enter the house through the basement with its very attractive vaulted cellars, or via the historic double staircase on the ground floor, allowing the house to be experienced and enlivened even more as a whole.


Although the new flat-sloped access staircase is symmetrical to the house, it is not precisely symmetrical in detail, so as not to exaggerate the monumentality of the house “Romagnolo”.
This concept corrects an urban planning error of the modern era, at least as far as it is still possible today.


North-facing extension:
We consider the north-facing extension from a more recent period in a “historicizing style” to be inappropriate to the original historical context and devalues the house “Romagnolo”. However, the location of the bathrooms and the technical room below is functionally correct.
The new bathrooms remain in the existing location, but with a clear, contemporary architectural design in the context of the historic house “Romagnolo”.
The extension is not intended to chum up the house in a deliberate sameness, but rather to appear as part of the garden, as not really belonging to the historic house.
This goal is served by the materialization of the extension in dry stone masonry analogous to the existing garden walls and the external courtyards in front of the two bathrooms.


Following the same basic idea, the inner forecourt in front of the baths has a glazed roof; thus this zone is also experienced as an outdoor space inside, albeit covered with glass, one is already outside the historic house here, the baths are outside the house in the garden, as it were.
The flat roof has a natural stone paving, also stone like the historic sloping roof, but in a more contemporary, abstract form.


Team:
Architects: Wespi de Meuron Romeo Architekten BSA, Studio d’architettura Conceprio sagl
Civil engineer: PIANIFICA
Building physics: IFEC Consulenze
Master builder: Desig SA Via Traversa
Pictures: Giacomo Albo Architect/ Photographer


Materials Used:
Kitchen, dining table, sofa: designed by architects
Windows: Flaviano Jacmolli Falegnameria
Plasterer: Paolucci
Joiner: Flaviano Jacmolli Falegnameria
Coatings: Liner
Metalworker: Solari Elvezio
Sofa/curtains: Bonetti arredamenti interni
























































