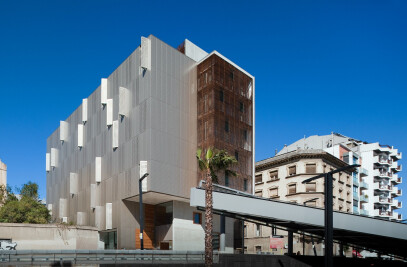The project consists of the extension of the new outpatient buildings of Hospital Asil of Granollers, Barcelona, and its integration with the existing building.
The original existing Hospital was designed in 1910 and is registered as a historic building. It was the most outstanding work of modernist architect Josep Maria Miró i Guibernau.
The extension has been based on the analysis of the existing building, solving connections between the existing buildings, and also increasing areas. The new building is defined by a rectangular shape building (120x15 meters) that acts as a background to the original historical building. It is defined horizontally by the Emergency Service, the Surgical Block and vertically by the chapel and the old home.
The new building adapts to the sloped terrain, the basement floor and the first floor, allowing there to be an additional access through the back on the second floor. Patio areas are created between the new building and the existing building which help ventilate and illuminate all rooms around. The present general access is enhanced with a double height hall and a large window that overlooks the city, allowing the existing building to be left unchanged.
Moreover, two parallel buildings - two storey high, are added to the main building, complementing the Outpatient Facilities. The intervention also includes the reformation of the morgue, sterilization area, the laboratory, pharmacy, simtron, coaching, library, administrative files and general warehouse. It has always been important to differentiate the public passage ways to the technical ones. Vertical Communications (stairs and lifts) are located strategically to enhance their function with existing parts.
The facade of the new implementation is a neutral and homogeneous design, in order to enhance the historical value of the existing building.


































