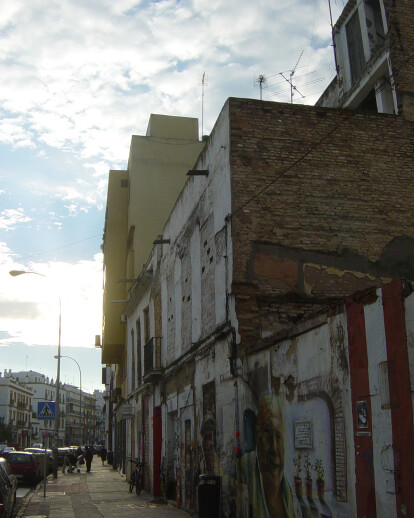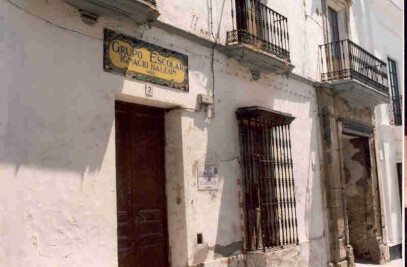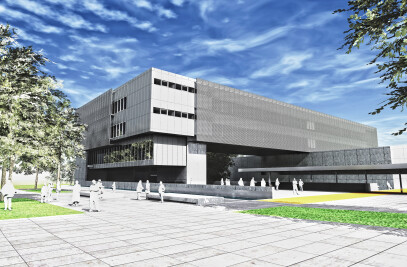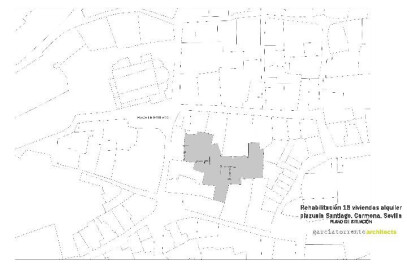The changes that time introduces in the living space of a dwelling constitute a challenge that architectures have to overcome. Time molds the buildings and forces them to adapt to the mutations and evolutions or condemns them to disappear. Time and its distressed effect on objects, transforms the architectural elements and revalidates them, sometimes harshly and only those who are capable of adapting to the new circumstances can survive. We should not forget that buildings last usually much longer than their inhabitants.
The idea of comfort, furniture, coatings, appearance, objects of consumption, fragmentation or spatial specialization, functionality, the way of appropriation of the public space, light, textures, color, ... will inevitably evolve over the time. It is for all these reasons that the fundamental starting point for the intervention has been the search for a flexible and adaptable system to the current circumstances, without impeding the development of future transformations, without forgetting its adaptation to a sustainable system of life. In this sense, the improvement of living conditions and the sanitary conditions of the building have played an equally transcendental role in the project.
We should not forget that the conditions of habitability, hygiene and health, accessibility, comfort, efficiency and economy, must remain a priority in a project, always looking for housing which responds to its casual and permanent inhabitants´satisfaction. The proposal consists in maintaining the administrative division, the typology and uses of the two buildings that form the whole entity, “casa tapón” and “corral de la encarnación”, both being united by a shared “medianería” and a right of passage and views of one over the other, and vice versa.
This is how the proposal is structured in the following acts:
1. Demolition and new construction of the “Casa Tapón”, in the street Pagés del Corro 126 and 128, for a social center. 2. Rehabilitation of the Corral de Vecinos de la Encarnación, located in Pagés del Corro 128, with housing, consisting of a double row of buildings around a patio running lenghtwise from the bottom of the plot.
The Modern Movement developed a whole range of building types that clearly marked the division between the private and the public domain. Public domain starts where private one ends and vice versa. The dwellings open their spaces to the patio, they also have direct access to it, being able to enjoy at the same time the privacy and the sought after intimacy and a free space, that allows the connection between outer and inner spaces. There are two small rooftops, as an extension of the housing at the level of the deck, making it possible to carry out activities typical of the Mediterranean climate, such as hanging up the clothes or cooling off during summer nights.
For this project there are essential requierements such as:
Maintenance as a fundamental basis of the current floor levels and the overall volume of the building. Redistribution of dependencies according to the functional program required for housing. The modifications in the openings to the patio and façades responding to considerations of lighting, and ventilation of the rooms and respect for the original appearance of the architectural typology. Based on these premises, new gaps are created, modifying the current dimensions, but retaining their characters. For internal redistribution, a total demolition of the existing partition system is carried out in order to provide clarity to the basic scheme of the building, defining a new distribution scheme that adapts to the current circumstances. The use of materials is adapted to current circumstances and standards. In this sense, the load walls must be maintained, sanitized, reinforced and thinned to achieve its structural unit. New roof slope forming trusses are to be created and be covered with ventilated cover of ceramic panels to ensure the tightness and good thermal behavior. The patio floors are in good condition and must be preserved.
The dwellings are of two types, according to the assistance program to which the complex is designed for. Eight apartments with one bedroom, consisting of a single space where a kitchen, a main room and a bedroom are created. All the single space will be without physical divisions, but with vitual movable elements or with possibility in changes of height, which will provide a richer and wider space. Five houses with two bedrooms, consisted of a main space where the living-dining- kitchen rooms will be, without divisions and a master bedroom then a secondary bedroom, plus a bathroom.
The rooms are ventilated by the façade and the rear windows. All the houses are adapted to the possibility of being used by people with disabilities. The building of the “casa Tapón” is designed as a recipient for social programs and community participation that can occur in the whole “casa Tapon”.

































