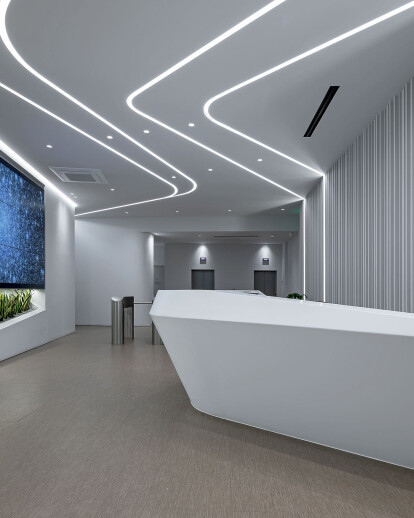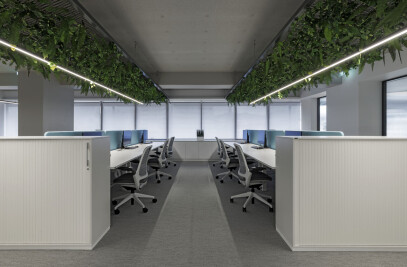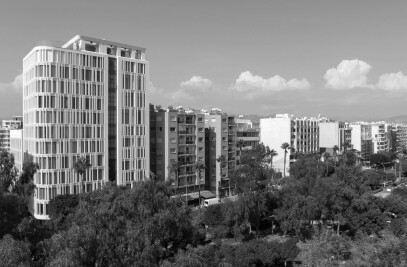The design group was asked to redesign the interior of an existing office and retail store building in a way that responds to the demands of a rapidly growing contemporary company. The existing building, part of a larger building compound, is dated in 2000 and consists of 5 levels (ground floor, 1st, 2nd, 3rd & 4th floor) and a basement. It is a characteristic example of the post-modern architectural aesthetic, with its rectangular glass façades and the rectangular interior shapes and layout.
The interior renovation had a basis of a counter response to everything perpendicular, suggesting new lines of flow that penetrate the building grid and regenerate the floor plan completely. Empty and filled space as well as light and shadow, key components of every composition adhere to the same rules, thus providing the user with a consistent sensation of an alternating environment.
In a functional level, the new lines create paths which then create spaces. Every floor plan includes open plan and closed work spaces that are connected with the new grid. The design of the upper part of each floor is following the new guidelines, disintegrating more the existing structural logic. In addition to spaces and paths, these guidelines create items of equipment (lounge structures, desks, meeting room tables), enhancing the cohesive character of the proposal and highlighting the core values of the composition
Material Used:
1. Flooring: Vinyl flooring, Plastino
2. Doors: Safety Doors, Gunnebo
3. Roofing: Knauf
4. Interior lighting: VK LED, Site Specific
5. Interior furniture: Status, Almeco


































