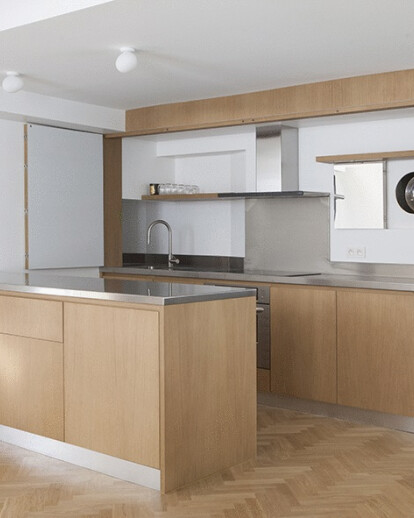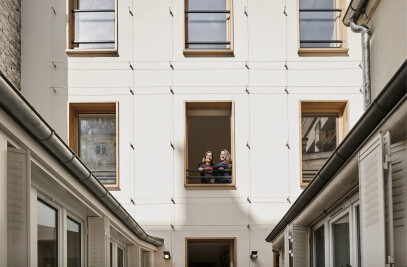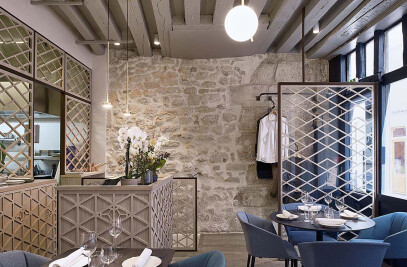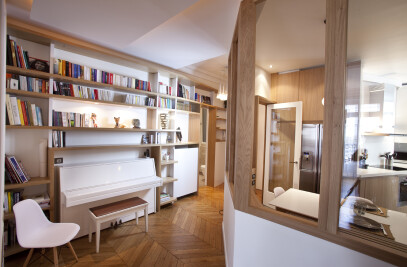Initially, the flaws stood out in this 19th-century Parisian flat located near the Place de l’Opéra. This single-aspect flat has low ceilings, and load-bearing walls connect all the rooms, making major changes impossible.
A poorly lit, narrow, winding entry hall led to the living room that then opened onto a kitchen and then onto a bathroom/bedroom.
When the client, a photojournalist, bought the flat, it was unfit for habitation. He wanted a modern, simple space, an additional bedroom and a multi-usage living area acting as a living room, dining room, kitchen and office.
The plan was to emphasise the contrasts between the dark entry hall and the light living spaces, which face southwest. The entry hall was then made into a sort of darkroom, painted entirely in midnight blue, with a piece of art on the hall’s back wall that is made of two lenses, through which one can see the living room upside down, like in a “camera obscura”. A flowing funnel effect has been achieved by putting a closet wall diagonally in the hallway, which hides the laundry room and utility closet. On the other side of the piece of art is a little door with a mirror that transforms the piece into a sphere when it is closed. This clever work called “trap” was made by Mexican artist and architect Meir Lobaton.
This contrast allows for the flat to open onto the living room and gives the impression of more space and light despite the low ceiling (225 cm). The living room can transform into a kitchen/dining room thanks to a system of retractable furniture made of oak inlay, stainless steel and black metal.
The next room is a library/guest bedroom, which is separated from the owner’s bedroom by a bathroom. In the guest bedroom, a retractable desk folds up against the wall to free up space when it is not being used. A bench that can be opened for storage also acts as a step for reaching the balcony.
The door frames leading from one room to another along the front of the flat have also been painted in midnight blue in order to reinforce the flow of rooms from the living room.
In the bedrooms, Koskisen Finnish birch multi-ply wood with two finishes (natural birch and black) has been used.
In the bathroom, where there is no direct sunlight, Chinese black granite and handcrafted Moroccan tiles (zellige) have been used, and carefully placed mirrors make this small room seem much bigger.

































