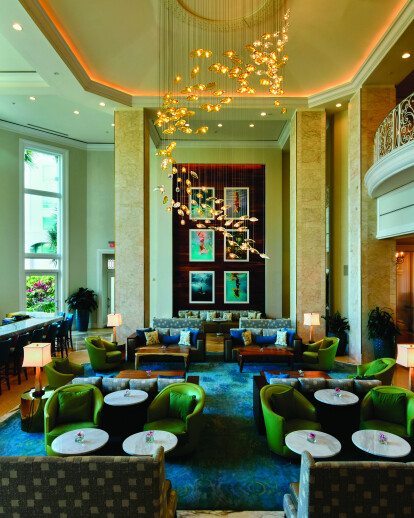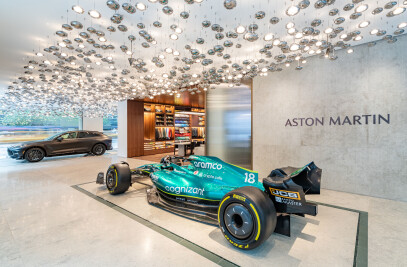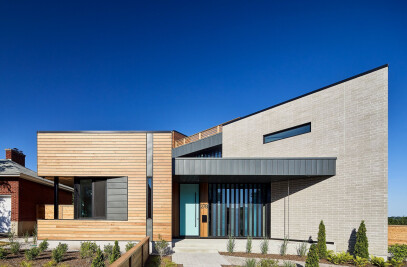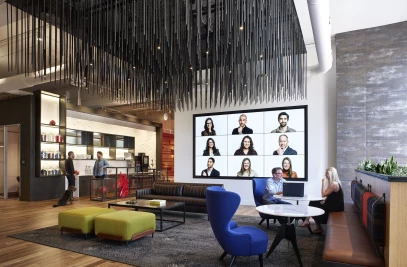Toronto-based contemporary lighting design and manufacturing brand, VISO Inc., partnered with award-winning, international interior design firm Streetsense to design and manufacture two glass chandeliers for the multimillion dollar renovation of the Ritz-Carlton, San Juan Hotel in Puerto Rico.
The main goal of The Ritz-Carlton San Juan renovation was to create a modern and elegant space that reflects the luxury property’s surrounding landscape. As the lead interior design team for the project, Streetsense wanted to bring the stunning natural habitat surrounding the hotel indoors. The design of the space is a fresh take on what elevated design travellers and guests expect from a luxury hotel and the same intention is evident in its decorative lighting.
Like the interior of the lobby, the design inspiration for the two custom glass chandeliers was the ocean by the hotel property. When speaking about the inspiration for the custom glass chandeliers, Jason Maringola, Design Director of Interior Architecture at Streetsense said:
“While we were on site, we spent a lot of time studying the hotel’s coral reef and the aquatic life within it. The reef is inhabited by schools of fish and once we saw the sunlight hit them, we knew we had to bring that visual to life.”
The hotel lobby is flooded with natural light. Jason and the Streetsense design team envisioned a setting where guests felt like they were underwater, with the custom glass chandelier being the focal point. Working collaboratively with VISO Design Studio, two large custom glass chandeliers were designed and manufactured to create the illusion that a school of fish was swimming upwards towards the ceiling.
The two chandeliers are different in size and scope. The oval custom glass chandelier suspends at the front entry of the hotel and is one of the first experiences upon entry. It measures 96”/2438mm by 136”/3454mm with a 5-foot/1500mm drop space. It features 100 individual abstract glass fish (80 lamped, 20 unlamped) and is lit by energy-efficient G4 LED lamps.
The circular custom glass chandelier can be found in the main bar and seating area. It measures 108”/2700mm in diameter with a 216”/5500mm drop and features 150 abstract glass fish (120 lamped, 30 unlamped), also lit by G4 LED lamps. To creates the illusion that the school of fish is being hit by a ray of light, amber tones were use that fade from gold to clear.
The static nature of the chandeliers presented a design-engineering challenge. VISO’s Design Studio conducted research in to the behaviour of fish swimming patterns and school behaviour in an attempt to achieve a sense of movement and energy throughout the design. Some of the R&D performed at VISO’S production facility in Toronto was on how to design the glass drops to look like fish and yet be functionally sound when suspended. VISO Design Studio calculated air flow and a precise account for movement so that the glass fish drops do not brake.
A decision was made to remove the tail of the fish in order to achieve both design intent and sound functionality. What’s more, the suspension and placement of each individual glass fish was precisely measured and calculated to allow a buffer for movement. Two wire suspensions serve a dual purpose: to keep the elongated glass pointing in one direction, and to utilize the back wire as a tilt line.

































