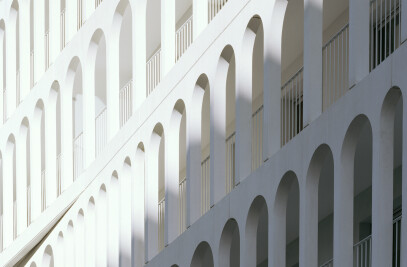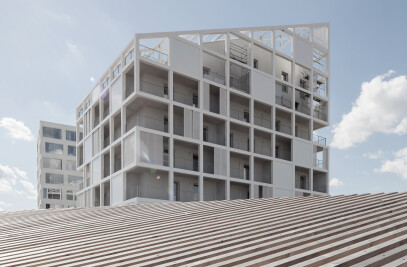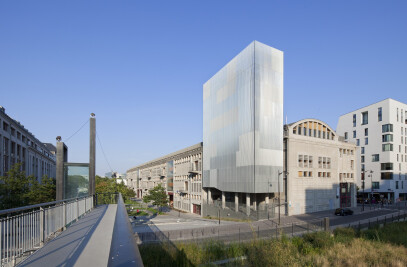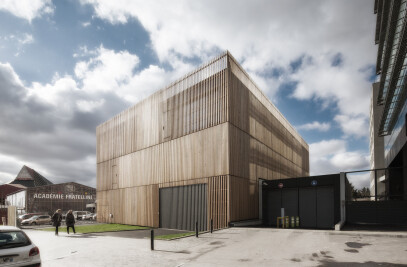One challenge of this project lies in the space and program allocation of the two types of housing. It seemed obvious we should separate the different programs by volume while maintaining the architectural and visual coherence of the ensemble. A break in the line-up of facades in the new street provides an urban sequence, a breathing space linking the heart of the landscaped block with the city. Like a watchtower, the cluster of housing units is open to the four cardinal points, while the more internalized residence is oriented mainly towards the central garden.
The units use the same vocabulary while following their own logic ‒ different heights, high volumes shifted at different levels, overhanging balconies, variety and spacing of the openings.
The treatment of the central garden accentuates the sobriety of the facades overlooking the heart of the cluster. Like a campus, an ambulatory of arcades runs parallel to the buildings; the smooth curves, the play of shadows and light and the ratio of scale thus created contribute to the garden’s peaceful atmosphere, encouraging reverence and respect for the place.
































