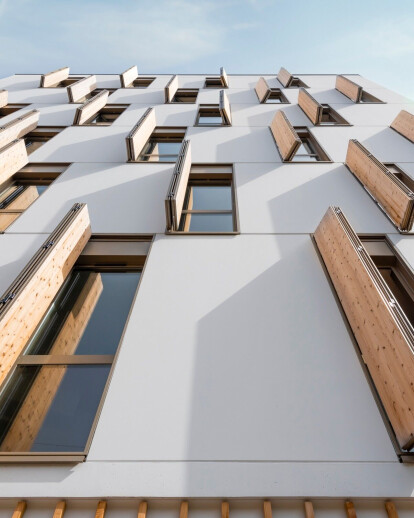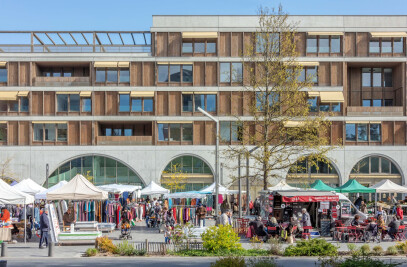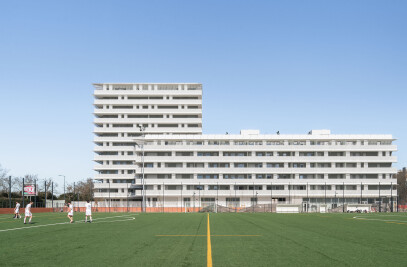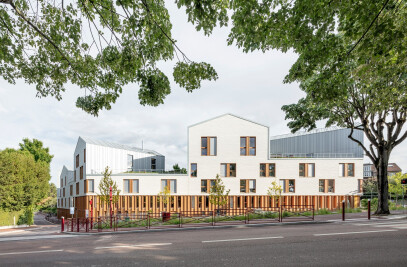CONSTRAINED LAND
Located in Meudon on a land with intense topography, largely vegetated and lined with railway infrastructure, this housing project dedicated to young workers responds above all to topographical, acoustic, and visual constraints.
Contained between the Docteur Arnaudet street on the east of the plot and the railway tracks of the RER C on the west, fifty rooms and their adjoining common premises are spread over five levels.
LOCATION
The building is characterized by the fine combination of strong and opposite topological and programmatic components.
The presence of the railway tracks to the west of the triangular plot and the ten-meter setback it imposes led us to opt for a five-storey building with a sharp profile.
Since the bottom of the ground is located to the north of the site, the program turns its back on the sun and faces the railway, thus confirming the close relationship between topography and orientation.
The arch of the railway viaduct crossing over the Docteur Arnaudet street act like the gateway of the site. The newly created building then becomes the first volume perceived in this urban sequence. The building is located along the street to create a built line on the Dr. Arnaudet street. Going up the street, an inflection of the façade allows to read the wooded front that crowns the Rodin hill.
The entrance to the residence located under a porch at the extreme north of the building strengthen its location on this north-south axis.
VOLUMETRY – FAÇADES
The program of the operation is spread over five levels housing ten rooms each.
To the West, a fold of the façade opens all the common premises (kitchen, living room, poly-activity room) on the railway landscape. The east façade is divided into two distinct bodies separated by a full height fault which allows to read the two bodies of the building. It also gives a dual orientation to the common premises, relaying a natural lighting at the end of the corridor and a natural ventilation of the living rooms.
The building aims to be a coherent architectural ensemble whose homogeneous character is underlined by the unity of the materials used and by the regularity of its glazed openings, so as to ensure cost control and good energetic performance.
In the East, the project shows a sober façade made of light shade precast concrete. The window shutters accompanying the random openings act as an additional acoustic protection. These also express the life of the building outside thanks to an opening-closing game.
HOUSING
The interior organization of the building results directly from the need to integrate the entire housing program into a constrained plot.
Considering that the intimate sphere is the first stone of a well-lived collective life, the rooms were arranged on the street side to place them far from the railway noises. Being places of great intimacy, their acoustic insulation has been strengthened as to their close environment, in particular through the design of a real entrance hall inside each housing unit. This entrance hall acts as an airlock that acoustically protects the rooms of the common living spaces.
All the common areas (kitchen, poly-activity room) are opening to the West of each housing level. They are grouped in a "floor heart", a d ual oriented central space, largely lighted up by large bays on the West, and by the fault on the East. Less dependent on the problems of external noise, these spaces are oriented towards the railway embankment which acts like a real screen in front of the railway line. Being a real patella in the organization of the residence’s life, it connects the two blocks from the landing of the staircase and the elevator.
All corridors and staircases receive natural lighting and benefit from outward views.
CONSTRUCTION – MATERIALS
The facades of the residence are made entirely of white stained precast concrete walls, embellished with a layout of three-fold Douglas wooden shutters rhythmed by the positions of the windows. An openwork Douglas wooden cladding highlights the basement of the building.
This work is completed inside by an interior designer’s project in the studios and the common areas, including the decoration of all the walls and technical equipment.
To protect the living rooms as much as possible from external noises, the concrete walls making the structure of the building are reinforced by a thermo-acoustic lining. The walls between the rooms are made of an independent double frame to guarantee optimal acoustic insulation for each of the inhabitants.


































