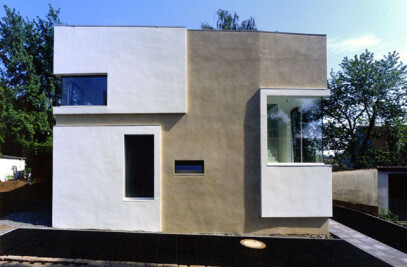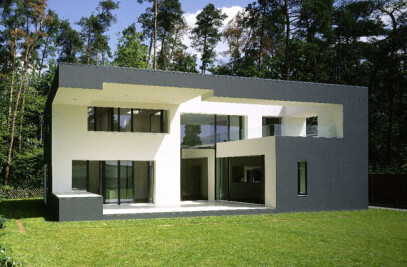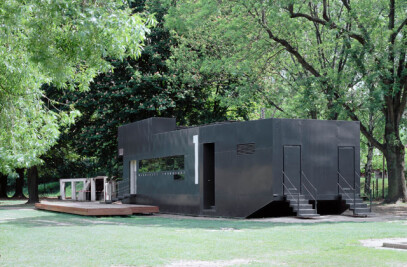The special nature of this task lies in planning a generously proportioned apartment within an existing “shell of a property developer” at Rotschildpark in Frankfurt am Main. The site of the apartment in the building was a two-storey “empty space” on the 4th and 5th floors. The only input requirements were stairwell, lift, static connecting points from the lower floors and window openings in the façade of the existing shell.
The concept develops out of the aim of recognising and experiencing the two floor area as a whole. Associatively, the authentic spatial framework is transformed by accumulations of everyday things into an additive “accumulation” of different room elements – these room/function elements occupy or furnish the complete space – they form a combined, flowing intermediate space. The elements differ from each other in space and colour. The material concept is subordinate to the colour concept.

































