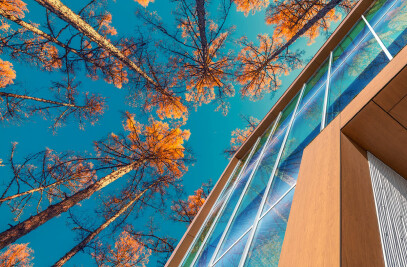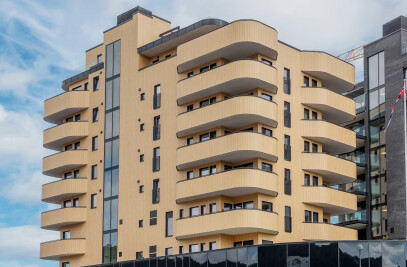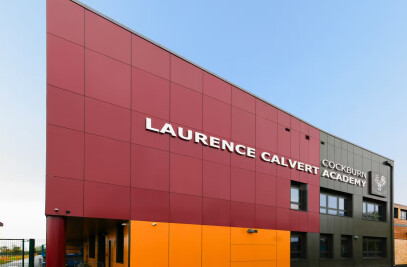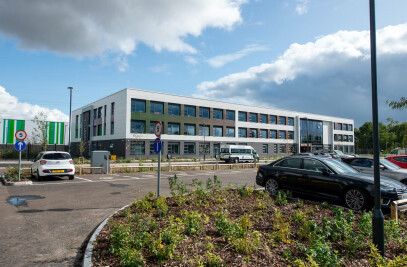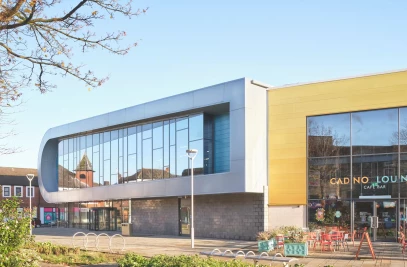In Oudsbergen (Belgium), there is a modern new-build project, beautifully embedded in green surroundings. Behind the uniform facade are four apartments with a view of the meadows and forest behind. The facade on the ground floor was clad in Rockpanel Woods Beech, giving the four housing units appearance of a single building volume with visual continuity. The four-family house, designed by architect agency Buro B, consists of two ground-level single-storey residential units with a view of the garden, meadows and forest, and two apartments above. Architect Rob Gijsenberg: “With a special facade design, we create the illusion of a single building volume. Finding a facade cladding material that would contribute to this uniformity was a key priority.”

The appearance of real wood, without the maintenance requirements
For a part of the facade, the choice fell on Rockpanel Woods Beech facade cladding. These facade boards are made of pressed stone wool from basalt, a volcanic rock that is abundant in nature, with a small amount of organic binder. Rockpanel Woods cladding combines the properties of wood and stone. It’s a product that combines the authentic look and ease of use of wood and with the durability, robustness and fire safety of stone. The facade panels do not rot and are fire resilient.
Architect Gijsenberg: “We have already prescribed thousands of square meters of Rockpanel in the past. Rockpanel Woods is an ideal solution for builders who would like to include the warm look of wood in their facade, but who also want to benefit from minimal maintenance. That is why we often recommend Rockpanel Woods instead of real wood. The dimensional stability and durability also ensure that the colour we choose during the design phase is preserved over the years. The boards are not affected by the influence of temperature changes or moisture and remain good looking. Provided, of course, that the installation in a ventilated construction is carried our properly in accordance with Rockpanel's guidelines.”

Easy to install facade cladding
David Snajder, owner of Davesdak, a local roofing and cladding specialist, ensured a perfect installation. “CPE, a wholesaler of roof and facade materials, delivered the Rockpanel boards to us cut into planks. We then cut them to length and added mitre joints for the corners. We glued the Rockpanel Woods planks to black Rockpanel Colours boards, which we then attached onto a wooden structure with screws. This way, you get a nice, black shadow gap in the facade.”
Snajder praises the Rockpanel boards for their ease of installation. “They are light boards that are easy to cut. A well-ventilated construction is of great importance. Together with Ruben Schreurs from CPE, we first worked out the entire facade on paper. We were then able to carry out the rest of the work smoothly. At first glance, it may seem like a simple facade, but a lot of thinking and craftsmanship from the various contractors on the site was put into it. Thanks to a smooth collaboration between the various parties, we can look back with pride on a project that we have completed perfectly.”



