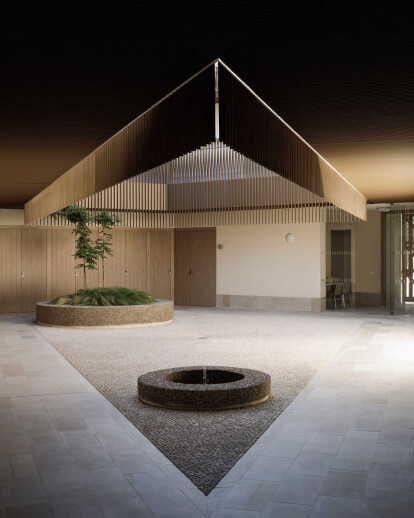Located in front of the monumental complex of Cordoba (Spain), Campo de la Verdad has gone through a major transformation in recent years. The refurbishment of the Roman Bridge and the surroundings of the Calahorra Tower, as well as the construction of Miraflores Bridge have substantially improved the connection between the two banks of the Guadalquivir river. In addition, important facilities such as the new Miraflores Park and the Andalusian Centre for Contemporary Creation C4 have eliminated the condition of suburb outside the city walls that has historically characterized this place. From this point of view, the site, now part of a strategic location in the city, must be understood not only in relation to the local pattern but also to this new condition.
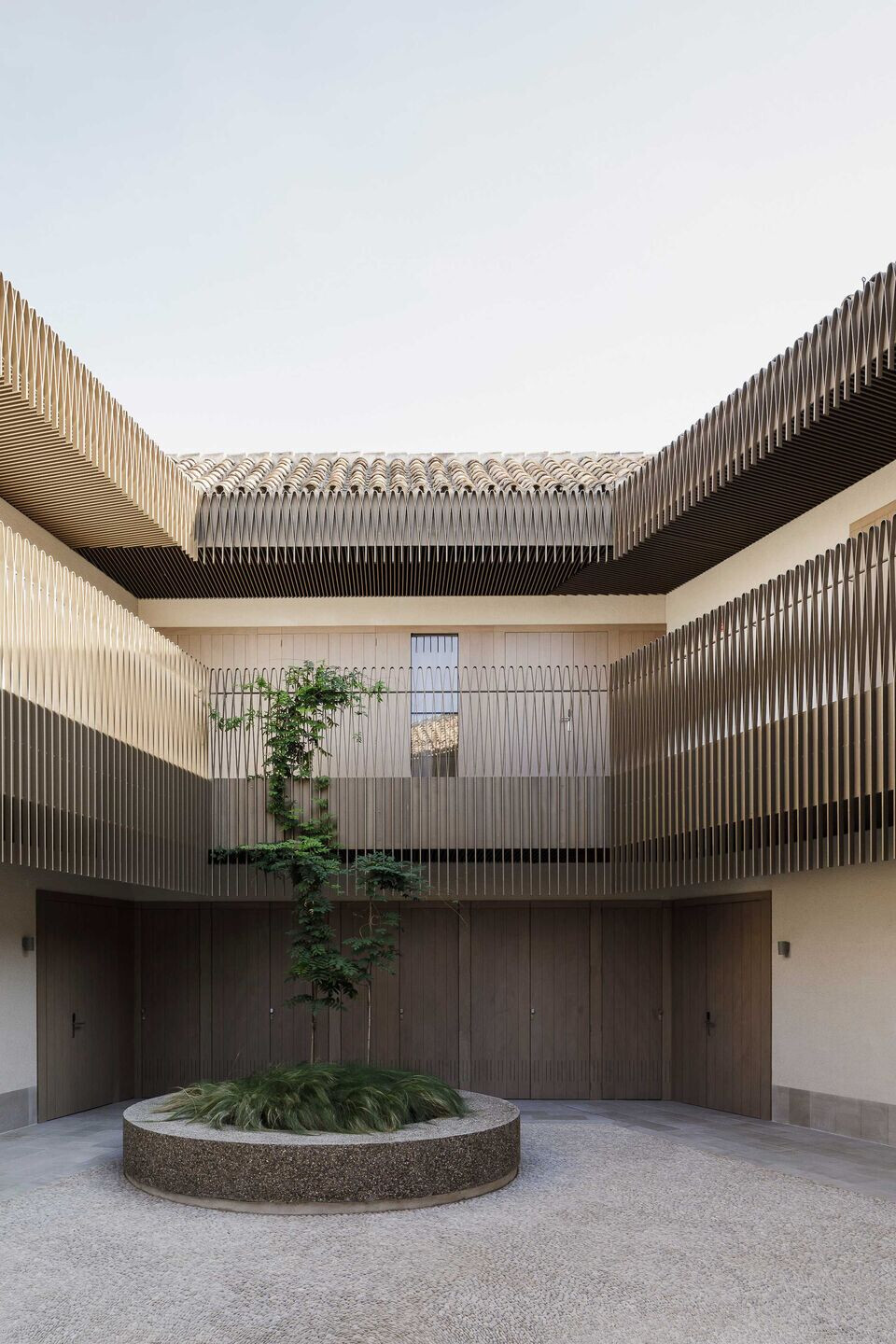
Considerably influenced by local urban regulations based on typological preservation, the project develops a reinterpretation of them by the concept of massive facades and open and well-lit interiors around courtyards, where general circulations take place. Furthermore, the project also performs this regulation as the desire to evoke familiar scenes of our culture: the open foyer as a transition between public and private space; the contrast between the controlled and calm courtyard atmosphere -characterized by the presence of water and vegetation- and the massive facades with vertical windows; or a specific materiality that comes from the use of traditional construction systems. Therefore, one of the main goals was to turn this architecture into a contemporary language, while creating a continuity relation -without nostalgia- between the values and memories that comes from it and which we associate with our common heritage.
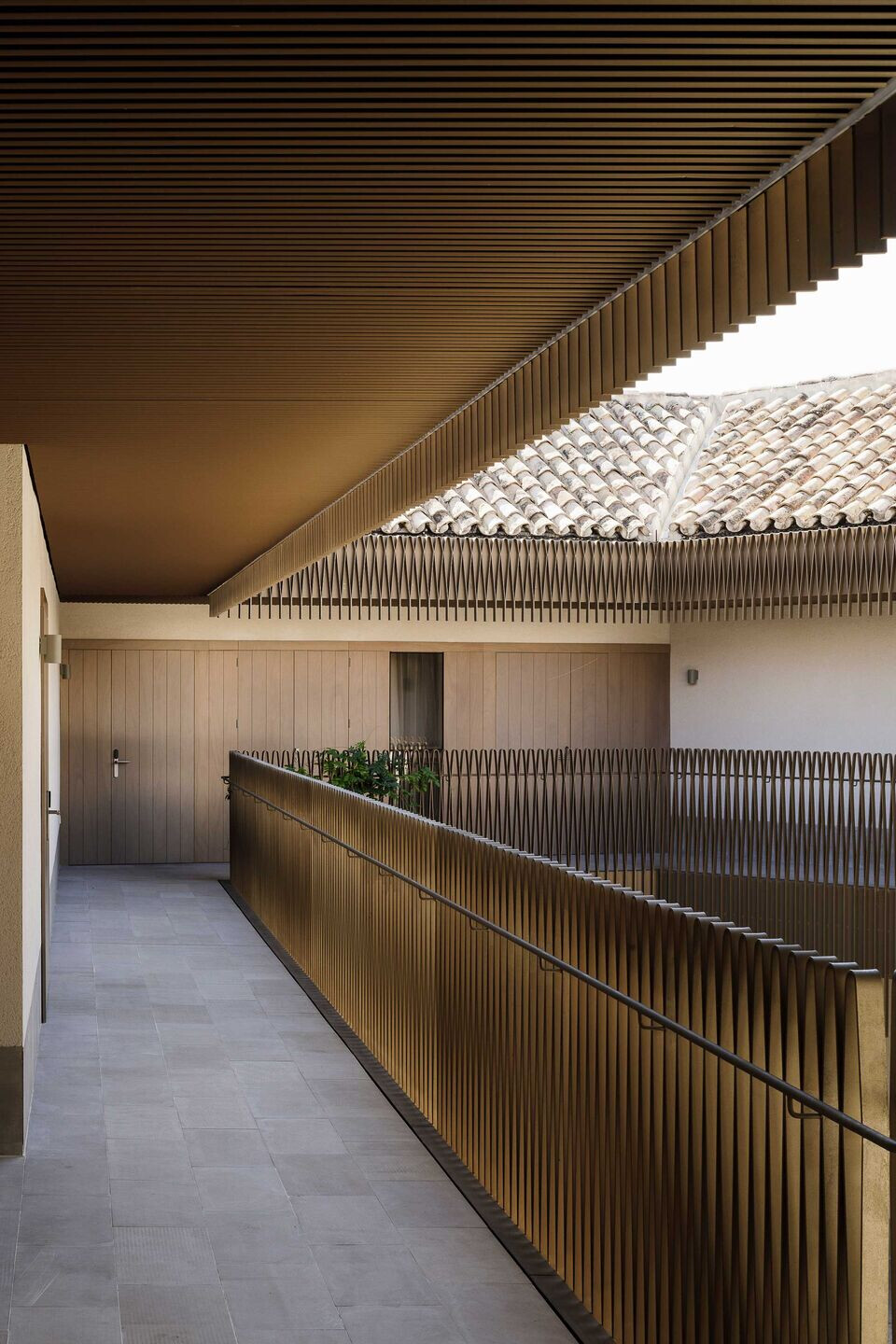
The entrance of the building is proposed from a small public space. This continuity between the street and the courtyard, the public and the private, is created by the lobby, understood as an open entrance hall. The complex is organized around a warm and quiet courtyard, with plants and water, a traditional system for bioclimatic and environmental control. On the other hand, the car entrance is placed in a side street, taking advantage of the topography, reducing the excavation depth and allowing access by a gentle slope ramp.
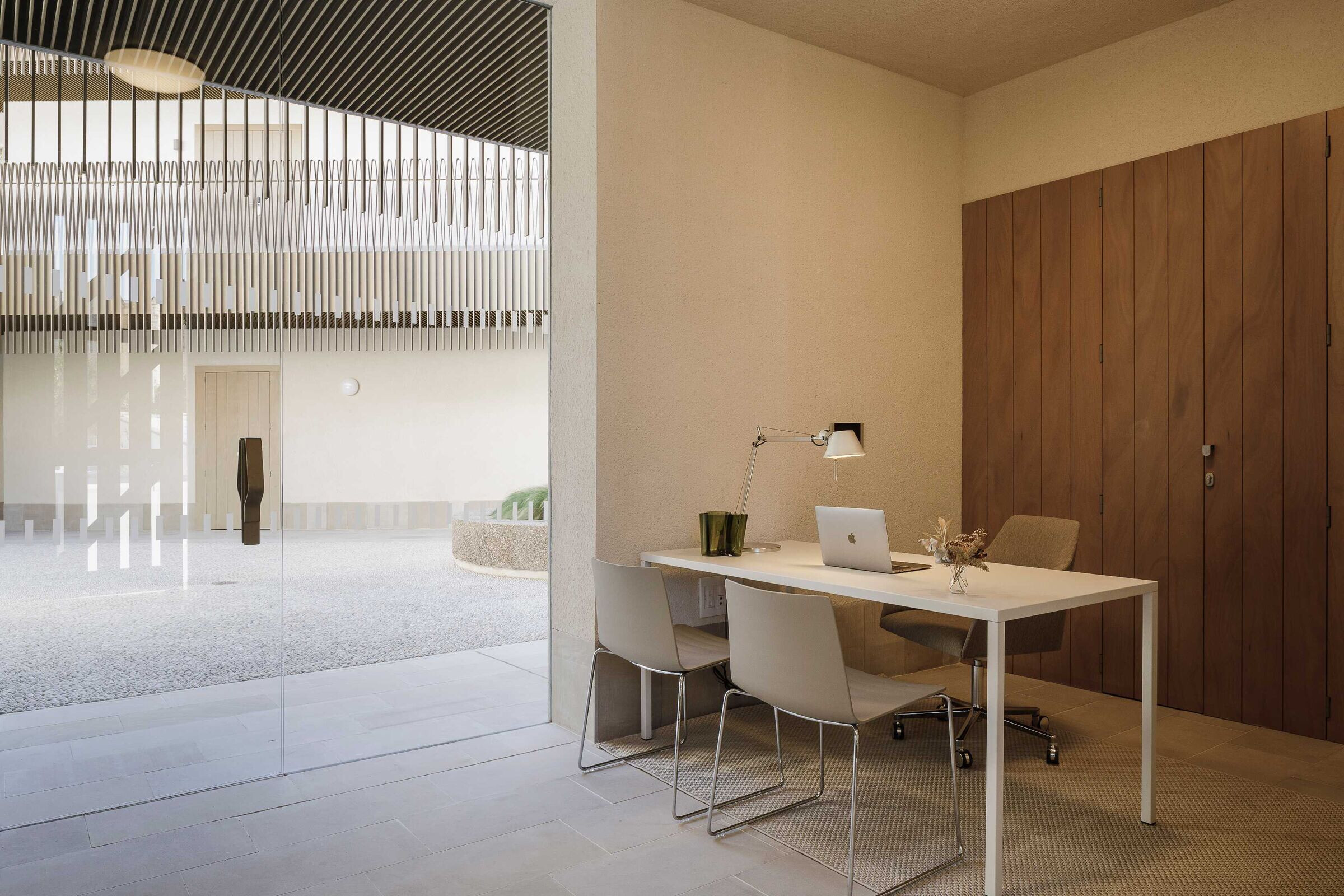
From the monumental side of the city, the building appears as a massive volume, a continuous shape that is modulated by adjusting the scale of each facade. The windows facing the river are larger in consonance with the riverside landscape and the views of the monumental complex, while the size of those towards the residential neighbourhood are smaller, creating a certain connection with it.
The program consists of 14 apartments with parking space, most of them exclusively open to the exterior to keep the privacy from the gallery. The limited program is common in all of the apartments: toilet, living room-dining room-kitchen and bedroom, designing the continuity among them in order to create a more fluid space to balance its reduced surface.
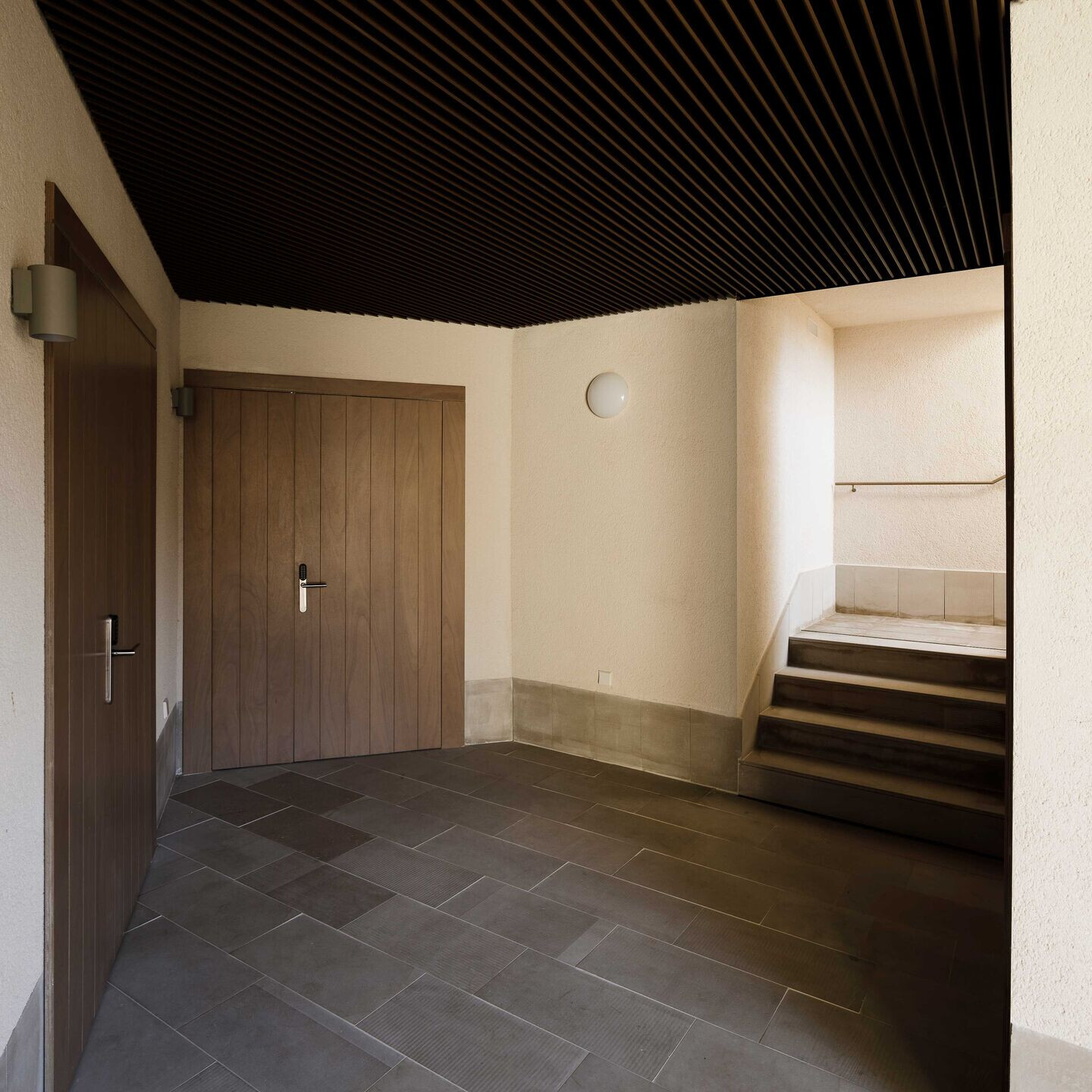
An ornamental railing with almost textile appearance is a reminiscent of popular culture images and botanical motifs. Traditional pebble and stone floors, lime mortar, wood, water and plants complete the materiality of the courtyard, harmonized to produce a pleasant atmosphere, familiar and strange at the same time. A tension between tradition and contemporaneity that finally connects all the decisions of the project.

Team:
Ignacio Laguillo - Architect Paco Marqués - Architect Harald Schönegger - Architect
Blanca Farrerons - Architect
Francisco Moreno - Architect
Ignacio Olivares - Architect
Alvaro Valverde - Architect
Miguel Sibón - Engineer
Enrique Cabrera -Engineer



