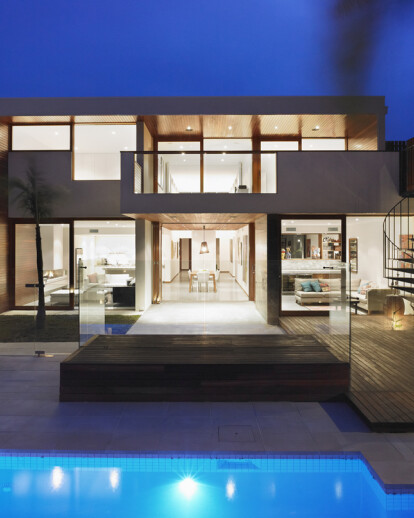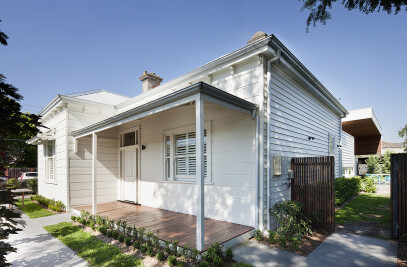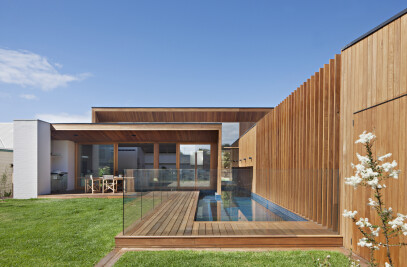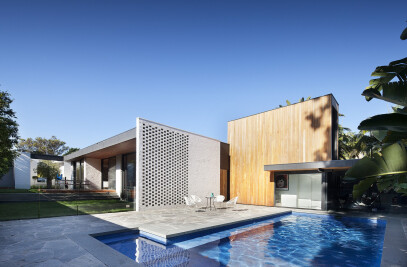The Resort House is a project of transformation, where a dark and dilapidated existing suburban house has been converted into a hidden oasis, abundant with natural light and seamlessly integrated indoor and outdoor spaces.
Having bought the existing house for its rear north facing garden, the owner wanted a series of social living spaces with a resort feel, to be enjoyed with family and friends. The new design simplifies the original plan through the insertion of a high entry gallery and relocates living areas to the rear (north) across both floor levels. Highlight louvred windows surrounding the gallery gently illuminate the owners’ art collection with southerly light and encourage natural ventilation so that the entire house can “breathe”.
At first floor level (the children`s domain) a large cantilevered deck overhangs the alfresco area and is connected to the pool via an external spiral stair. Extensive operable glazing to the northern facade and the continuous flow of timber, concrete, stone and marble further strengthen the focus toward the garden and pool and dissolve boundaries between building and landscape.
The resulting house is a place rich in possibilities and joy, enveloping its inhabitants in a sunny, social sanctuary which embraces the surroundings and thrives in the Australian climate.

































