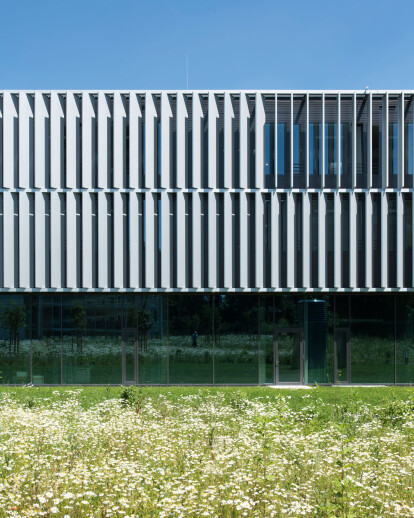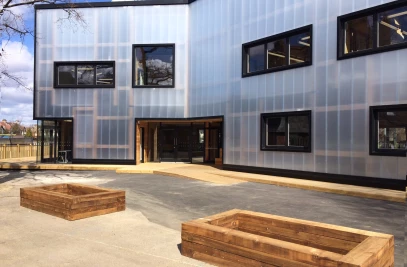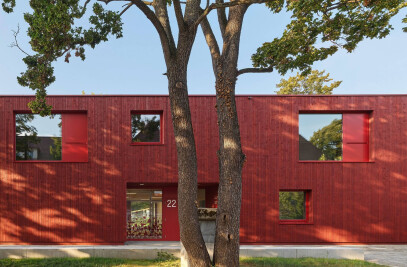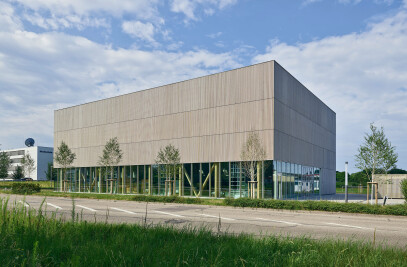“The new building naturally rounds off the Robotics and Mechatronics Center. With its south-west axis it formalizes this composed piece of architecture (...). The building’s entrance compliments the executive office building creating a logical bond with the Tech-Lab. Although there is no structural connection, a very communicative and strong spatial relationship has been established. The attractive entrance setting forms a direct relationship with the main laboratory and provides access to a remarkably functional and judiciously designed lab-scape. In spite of the fact that the circulation areas have been highly optimised, there are no confined spaces, thanks to views into the inner court yard and an open staircase to the upper floors. (Excerpt from the jury report)
To the north-west, the new Robotics and Mechatronics Center (RMC) building demarcates the DLR Research Campus in Oberpfaffenhofen. Located in the vicinity of the executive office building, two sides of the new three-storey building border on the surrounding woods. Birk Heilmeyer und Frenzel Architekten organise the different areas of the centre in a large compact building that is well proportioned with four inner court yards. Lab and research areas largely fill the ground floor that forms the plinth. The upper floors accommodate offices and meeting rooms for scientists. The building’s entrance stands in a direct relationship with the central laboratory. It provides access for visitors and staff to the functional and flexibly designed lab-scape. Views to and from the inner court yards and the multi-storey atrium in the foyer create spaciousness. Located there, the single-run staircase provides access to the upper floors. Catering to the department’s working conditions the office floors provide a number of meeting places for the exchange of ideas and for breaks. Featuring a structure of “plinth and superstructure” the façade composition reflects the internal organisation. The smooth building envelope comprises a mullion and transom façade with sun protection glazing. In contrast to this the façades of the upper floors consist of two layers: An array of four meter high, rotatable vertical fins serve as anti-sun screen in front of the thermal envelope. The Robotics and Mechatronics Center’s appearance changes constantly, as the vertical fins (closing and opening at intervals), give the façade a heterogeneous look.



































