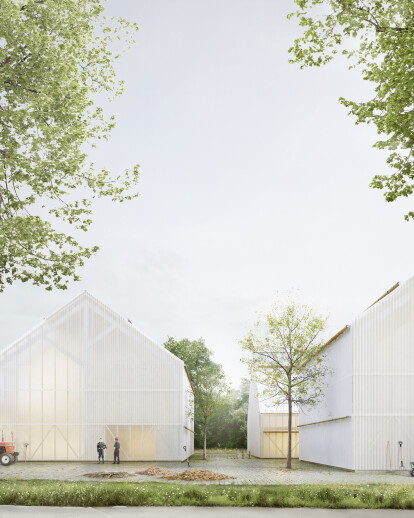ENERGY STRATEGY: HOMAGE TO THE GREENHOUSE Willing to obtain an energetically efficient building, the project pays homage to the greenhouses. Precisely for climatological reasons, they are a very abundant farming building typology in the area. The greenhouses make use of certain passive strategies that make them real energy machines. CONSTRUCTION: MODULATION AND REPETITION, SYSTEMATIZATION AND PREFABRICATION The strategy is a constructive system based on modulation and repetition, systematization and prefabrication. This way the project is able to minimize the energy resources of the constructive process as well as reducing the timeframe and cost of the construction.
SMALL SCALE: THREE BUILDINGS. THREE PROGRAMS Genthod is a small town. The environment is domestic. This is why the proposal divides the program in three buildings, reducing the scale of intervention: facilities for the firefighters, facilities for the highways service and gardeners, and common areas.
VEGETATION: KEEPING AS MANY TREES AS POSSIBLE The fact of dividing the building in three volumes facilitates the possibility of keeping the largest possible number of trees. The proposal doesn’t just respect the mandatory trees but also others with a considerable presence (by age, trunk diameter, and height).
PROCESS 1_We keep the existing trees and we place the volumes that correspond to the areas destined to the staff. 2_A series of prefabricated reinforced concrete portal frames are set up, which delimit the indoor space. 3_The main concrete structure is divided by a timber substructure which supports the outer enveloping. 4_Finally the three volumes are covered by corrugated transparent polycarbonate which allows natural light to pass through.
ARCHITECTURAL ENVELOPE AND ENERGY PASSIVITY STRATEGY The conception of the different volumes answers to the will to create spaces that make the most of the solar energy, providing protection from the weather outdoors to a desired degree, while guaranteeing the program requirements of the project. Thus, two much differentiated envelopes are created.
A first skin of solid corrugated polycarbonate visually permeable shelters from the wind, the rain, and creates generous spaces with plenty of solar light. Thanks to the greenhouse effect in winter and the controlled ventilation in summer, these spaces become true areas of thermal transition, preheating the air in winter and providing shade in summer. This polycarbonate skin allows solar radiation to pass through generating the greenhouse effect, and this heat is absorbed and retained by the materials (floors, interior volumes) with high thermal inertia. During overheating periods, the envelope protects itself from the radiation with rolled-up wooden sheet sunblinds, and batting openings in façade and roof generate natural ventilation by convection which refreshes the air indoors.
The second skin is conceived as a passive envelope for the heated rooms (U=0.15W/m²K). It consists on a structure of prefabricated walls and floors, made of a spruce wooden skeleton and solid wood boards, with a wooden fibre insulation filling (λ=0.038W/mK), it being a waterproof ensemble. The openings, more restrained in their number and area, are conceived with fixed frames and insulating windows with thermal bridge break and triple glazing insulated with argon (Ug=0.6W). These prefabricated volumes have an external and internal facing of three-ply spruce boards.
Thus, these interior volumes, very isolated and with a high thermal inertia, profit from the surrounding space with passively controlled climatic conditions.
As for the main structure, it consists of a portal frame structure in precast and partially recycled concrete, with low content in Portland cement clinker and no additives, according to the ECO-BAU association guidelines.
The secondary structure is designed in solid spruce wood of local origin. On the other hand the solid polycarbonate, recyclable and very economical, offers the most ecological choice among plastics. Furthermore, all the buildings are located at ground level so as to preserve the existing ground and avoid a considerable excavation.
Energy concept: The efficiency of the energy concept rests mainly in the bioclimatic nature of the building, as well as the passive behaviour of the heated areas.
In order to guarantee an optimal hygrothermal comfort in the interior facilities, the proposal includes the use of geothermal energy working in collaboration with controlled ventilation. In winter, the geothermal system generates heat which is distributed at low temperature through radiant floors. The heat pump proposed has vertical heat exchangers and a coefficient of performance COP>5.
The air change in the controlled ventilation will be carried from the green areas through a Canadian well towards the air treatment unit which includes a heat exchanger. The final air conditioning takes place thanks to the geothermal heat pump. An analogous process happens in summer, with a “free-cooling” system using exclusively the coolness of the ground which will be distributed through radiant floors and through the air via controlled ventilation.
Rainwater is also recycled for the irrigation of green areas as well as washing of vehicles. A mechanism allows control of the natural light, temperature, and humidity conditions in the heated rooms, in order to ensure the most rational use of the energy.





























