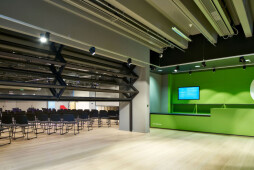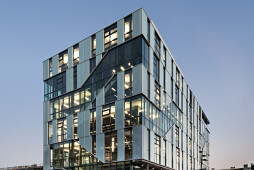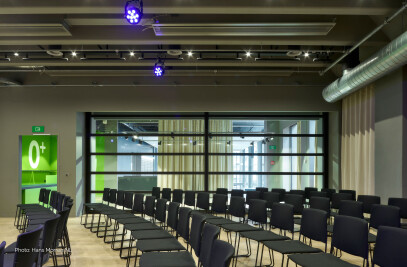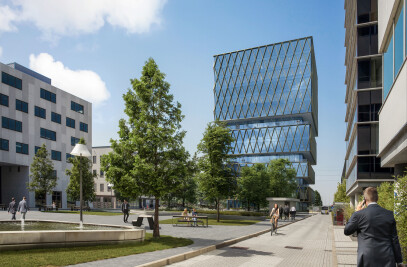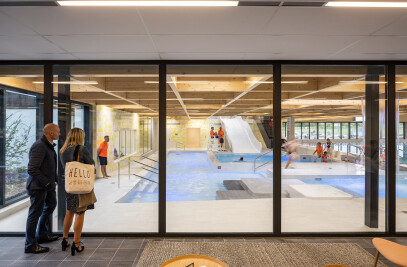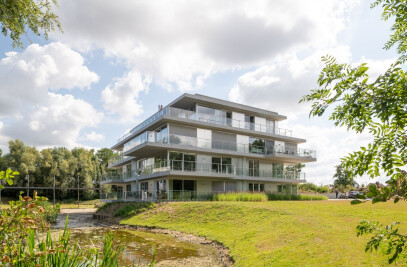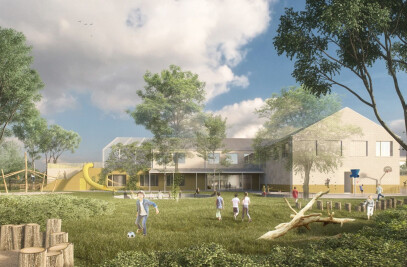The Knowledge Centre AR hus opened in the very centre of the provincial Flemish city of Roeselare in 2014. It is a multifunctional building housing facilities including a city library, an archive, bicycle parking, offices, teaching rooms, meeting facilities, and various cultural and social spaces. BURO II & AR CHI+I have used glass to create an open and lively building.
According to the director of ARhus, Yves Rosseel, the fact that the building houses so many different functions resulted in it being given the new name of AR hus. The letters A and R are the initials of Albrecht Rodenbach, a Flemish poet born in the mid-19th century in Roeselare. ‘Hus’ is the West-Flemish word for ‘house’. The ‘open house’ currently fulfils the role of meeting place and public information forum for the residents of and visitors to Roeselare.
The entire glass building has been designed by BURO II & AR CHI+I. This multidisciplinary firm with more than 120 employees has branches in Brussels, Ghent, and Roeselare itself, where architect Jo Baeke is based. He himself has been involved with the city centre regeneration project, of which AR hus forms an important part. Originally, the ‘Bank van Roeselare en West-Vlaanderen’ (Bank of Roeselare and West Flanders) stood at this location - a solid looking closed building constructed from natural stone and a lot of reflective glass. The decision was made to strip the building entirely and to only retain the concrete structure. The enclosed core with its stairwells and lifts at one end of the old bank building have been completely demolished. In the knowledge centre, the new stairs have now been constructed in the zone directly behind the glass façade. The ‘architectural route’ that is created within the building in this way gives the façade a dynamic and lively look and feel, which fits in well with the public character of the building.
Depth and liveliness
Project architects Jo Baeke and Lorenzo Kemel explain that the glass façade is made up of three different types of glass: clear, transparent glass, green tinted glass, and enamelled white glass. “The surfaces of the clear and green glass panels are all level with each other while the closed-off white glass panels are positioned about twelve centimetres further forwards”, explains Jo Baeke. This lends additional depth and liveliness to the flat curtain wall with its total surface area of around 2,700 square metres. Lorenzo Kemel continues: “The enamelled glass panels have two different widths (100 cm and 140 cm) and appear to have been arranged at random. In fact, however, there is a strict rhythm and regularity behind the apparent arbitrariness. Every other bay features a single curtain wall style, running from top to bottom.”
The curtain wall using Reynaers CW 50 profiles was executed by De Witte Aluminiumconstructies NV from Wetteren, as a subcontractor of Strabag Belgium nv Region West. The company first produced a mock-up at the building location, in which all the diagonal details and different types of glass could be clearly seen. This was a very special project for project coordinator Filip Middernacht of De Witte. “The façade features several diagonal sections, giving rise to complex junctions that all needed to be drawn separately. This was particularly important for ordering the various types of glass and aluminium profiles”, according to Middernacht. He also explains that the drainage takes place as much as possible via the vertical parts. “In places where the vertical parts are interrupted by horizontal parts, the water is led via the horizontal section to the nearest vertical section. We therefore needed to continually pay attention to ensuring a perfect seal between the vertical and horizontal façade profiles”, concludes Middernacht.
Several bespoke solutions were developed by Reynaers in collaboration with De Witte Aluminiumconstructies such as a T-shaped face cap for the clamping of the enamelled white glass panel. Horizontally, this protruding element is shut off by a rectangular face cap that runs through to accentuate the lines of the façade. Special brackets were created to carry the weight of these elements. For a more flush appearance, a flat face cap was used for the CW 50 transoms that are positioned between two floors.
All of this has worked very well, as demonstrated by the fact that AR hus has won several prizes. In 2012, the project won the ‘Schrijnwerk Award’ (Joinery Award) due to the excellent execution and exceptional technical challenges. A year later, the building won another prize; this time the ‘Benelux Aluminium Award,’ a distinction awarded to exceptionally sustainable renovations.

