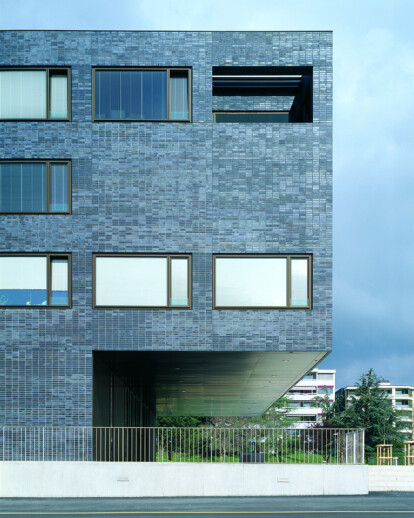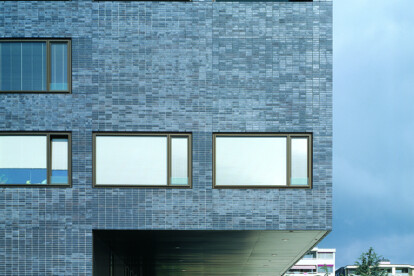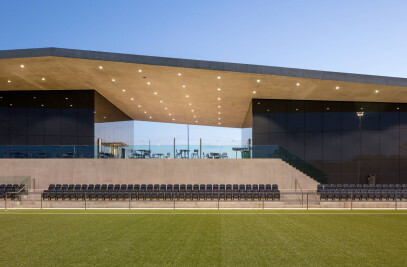The new Collège des Tuillières is an integral part of an urban environment with an architecture inspired by Le Corbusier’s “Radiant city” and pays tribute to a very clear concept of “non-private appropriation” of the ground on which it is built. The generous presence of a large park-like area in the centre of the site made available to all residents is one of the major highlights of this urban and architectural concept. The integration of the schoolyard in this green space fosters a community function further enriched by the interaction of activities and their coexistence within a single landscaped area. The transparency of the semi-underground sports halls allows to preserve a strong visual link between the street and the schoolyard in the park. The classrooms are located on the three upper levels around a large central hall which regularly extends to the façade. Through the use of cascading voids designed to constitute the visual link between the floors and a multitude of natural light sources, this hall proves to be a coherent design component which unites. The wide spans which define the static of the sports halls are the result of a set of concrete shear walls on the classroom floors. The layout of these shear walls, parallel to the large sides of the volume whose two façades are also supporting structures, makes up the primary structure of the building. The secondary structure and shear walls are ensured by slabs of reinforced concrete. According to the same static system, the three upper levels form a cantilever nine meters deep which protects a portion of the schoolyard from inclement weather and marks the entrance to the building. The use of clinker brick to build the façades reinforces the particular nature of the new school complex while integrating it in the volumetry of the surrounding neighbourhood. The monolithic look of the exterior contrasts sharply with the atmosphere inside marked by the lightness and fluidity of space.
Products Behind Projects
Product Spotlight
News

Fernanda Canales designs tranquil “House for the Elderly” in Sonora, Mexico
Mexican architecture studio Fernanda Canales has designed a semi-open, circular community center for... More

Australia’s first solar-powered façade completed in Melbourne
Located in Melbourne, 550 Spencer is the first building in Australia to generate its own electricity... More

SPPARC completes restoration of former Victorian-era Army & Navy Cooperative Society warehouse
In the heart of Westminster, London, the London-based architectural studio SPPARC has restored and r... More

Green patination on Kyoto coffee stand is brought about using soy sauce and chemicals
Ryohei Tanaka of Japanese architectural firm G Architects Studio designed a bijou coffee stand in Ky... More

New building in Montreal by MU Architecture tells a tale of two facades
In Montreal, Quebec, Le Petit Laurent is a newly constructed residential and commercial building tha... More

RAMSA completes Georgetown University's McCourt School of Policy, featuring unique installations by Maya Lin
Located on Georgetown University's downtown Capital Campus, the McCourt School of Policy by Robert A... More

MVRDV-designed clubhouse in shipping container supports refugees through the power of sport
MVRDV has designed a modular and multi-functional sports club in a shipping container for Amsterdam-... More

Archello Awards 2025 expands with 'Unbuilt' project awards categories
Archello is excited to introduce a new set of twelve 'Unbuilt' project awards for the Archello Award... More

























