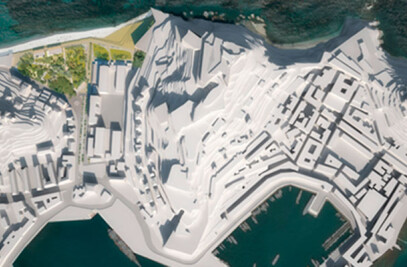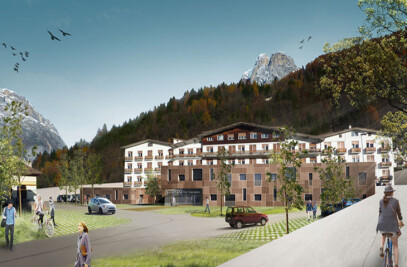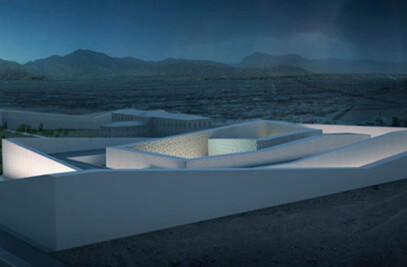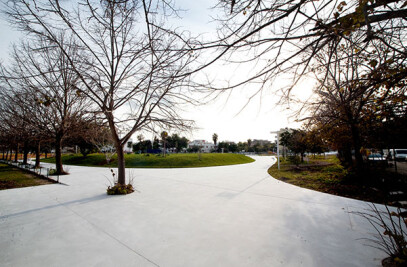The project of 1A, 1B, 1C, 3 Lots is designed as a mixed use residential district, with a built area of 181.000 square meters on an 40.000 square meter site. The single lots belong to a larger area that was previously developed through “Le Serre masterplan design” in partnership with Labisc office on a total area of 80.000 square meter. The design project of the four lots provide various facilities that include an hotel, spa, restaurants, cinema, commercial area, shopping centre, offices, indoor sporting facilities, a clinical analysis centre, and auditorium. The design responds to the brief for a high density development but at the same time aims to create an urban condition of the highest quality and comfort providing both public and private amenities which benefit the local area and the city of Tirana. Buildings are generally oriented longitudinally on a north-south axis whilst apartments are oriented towards the east and the west to reduce the need for cooling in summer and heating in winter and thus, saving considerable amounts of energy. Furthermore, the use of air conditioning in summer is mitigated through the use of shading devices throughout the project. The inclusion of a seventy five room hotel, with associated spa and in close proximity to a public green space, creates a rare condition within the dense urban fabric of surrounding Tirana. The provision of facilities and green space accessible to the public creates an attraction for residents, local citizens and tourists alike. The interstitial spaces between building blocks are designed as an urban park open to the public as opposed to privatized spaces accessible only to residents within the complex. A further increase of public space is created by keeping the distance between building-blocks higher than that dictated by Tirana’s building regulations, at 24 meters versus 18 meters, also increasing the penetration of sunlight at ground level.
Project Spotlight
Product Spotlight
News

Fernanda Canales designs tranquil “House for the Elderly” in Sonora, Mexico
Mexican architecture studio Fernanda Canales has designed a semi-open, circular community center for... More

Australia’s first solar-powered façade completed in Melbourne
Located in Melbourne, 550 Spencer is the first building in Australia to generate its own electricity... More

SPPARC completes restoration of former Victorian-era Army & Navy Cooperative Society warehouse
In the heart of Westminster, London, the London-based architectural studio SPPARC has restored and r... More

Green patination on Kyoto coffee stand is brought about using soy sauce and chemicals
Ryohei Tanaka of Japanese architectural firm G Architects Studio designed a bijou coffee stand in Ky... More

New building in Montreal by MU Architecture tells a tale of two facades
In Montreal, Quebec, Le Petit Laurent is a newly constructed residential and commercial building tha... More

RAMSA completes Georgetown University's McCourt School of Policy, featuring unique installations by Maya Lin
Located on Georgetown University's downtown Capital Campus, the McCourt School of Policy by Robert A... More

MVRDV-designed clubhouse in shipping container supports refugees through the power of sport
MVRDV has designed a modular and multi-functional sports club in a shipping container for Amsterdam-... More

Archello Awards 2025 expands with 'Unbuilt' project awards categories
Archello is excited to introduce a new set of twelve 'Unbuilt' project awards for the Archello Award... More

























