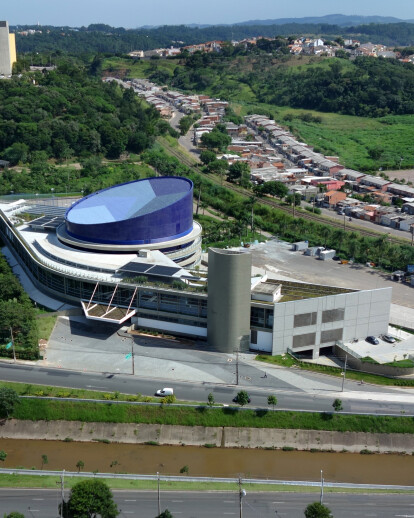The project was demanded by SESC, the public/private Brazilian Organization responsible for offering extra-curricular education, social, cultural and sports activities for the employees in commerce and services and also for everyone.
The program basically is organized in three groups of public spaces: 1. Cultural spaces including theatre, exhibition spaces, studios and classrooms; 2. Sports facilities including a volleyball and basketball arena, indoor and outdoor swimming pools, gym and dance studio; 3. Areas for social activities such as a restaurant, meeting places, gardens, picnic areas and playgrounds.
The program includes administrative, maintenance, and infrastructural spaces.
The project was developed according to some guidelines: - Harmonious spatial relationship between the building, the environment and the surrounding urban areas. - A friendly large entrance which invites everyone to come in - A transparent visual link between internal and external spaces - Internal and external open spaces connected to each other - A mix of different activity areas enabling interaction between people with different interests - curved spaces - visual links between different floors and levels
The building is formed basically by two volumes: one vertical cylinder cut by a transversal plan and a curved horizontal one which is facing a public park. Within the horizontal volume there are three public levels; the ground floor contains a large entrance hall which leads to a theatre, a gym, a library, an indoor playground, and others facilities.
The second level is visually linked and connected to the first level by a ramp; it also contains an exhibition hall, a lobby, a restaurant, the indoor and outdoor swimming pools, the arena’s entrance and the administrative areas. The third level is a rooftop terrace with a garden and a view of the park, the Jundiai city and a preserved mountain range called “Serra do Japi”. Within the cylindrical volume there is the multi-purpose arena with bleachers in three levels linked to the levels of the horizontal volume by a surrounding hall. The building was projected to be sustainable, to maximize the natural light and ventilation and uses solar panels to heat water.






























