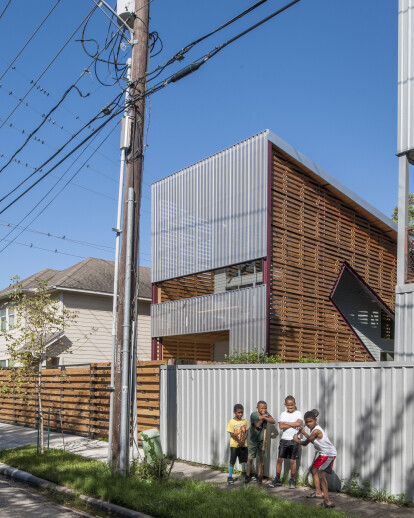Situated at Historical Fourth ward Houston, Texas, Shotgun Chameleon (designed and build by Zui Ng with ZDES) is Inspired by Gulf Coast raised shotgun houses and versatility of chameleon skin. The design emphasizes programmatic flexibility and response to climate. The chameleon-like front screen element provides a myriad of facade possibilities to adapt this design to different urban contexts and to a variety of solar/ wind orientations. Possibilities include wood siding painted to blend with the street-scape, billboards where commercial uses are feasible on the ground floor, louvered wood (vertical or horizontal depending on orientation) to allow for breezes while blocking direct sun and providing privacy, solar panel screen to harvest solar energy, or vine covered screens reminiscent of French quarter balconies. As for the alternating wood slats screen on the sides, they provides privacy for both residents and the neighbors while allowing sunlight and wind to move through the house. A double height glass windows frame an ever evolving urban view at the South and a floor to ceiling opening frame the four seasons views of nature at the north. This 140 square meter house is designed with cross ventilation in mind. Summer breeze is channeled through the south facing balcony and porch to passively ventilate the house. Angle of roof was carefully calculated to allow lower winter sunlight to enter the interior spaces while higher summer sunlight stays outside. The balcony and porch which extend the spaces whenever needed by opening glass sliding doors without adding additional air conditioned space. The choice of renewable wood material, high efficient mechanical equipment (mini split ac units and tank-less water heater), dual flush toilet, led lighting, foam insulation and low-e insulated windows drastically reduces energy consumption. Flexibility and adaptability of interior space is key to this design. Closing the internal stair, this 3 bedrooms and 2 baths single family home could become an up and down duplex for rental or accommodate multi-generational family arrangement. Tenant on upper floor could use the external stairs. This same setting could also be used as live-work space with the bottom unit as office spaces. The renting out option helps generate income to offset the cost of mortgage. This encourages a more sustainable way of home ownership. The design of the house also aims to revisit and to celebrate the idea of balcony and porch living which rooted heavily in the vernacular of the neighborhood, Freedmen's Town. The balcony not only provides a great social space for the residents but also encourages interaction with neighbors on sidewalk or across street.
Products Behind Projects
Product Spotlight
News

Fernanda Canales designs tranquil “House for the Elderly” in Sonora, Mexico
Mexican architecture studio Fernanda Canales has designed a semi-open, circular community center for... More

Australia’s first solar-powered façade completed in Melbourne
Located in Melbourne, 550 Spencer is the first building in Australia to generate its own electricity... More

SPPARC completes restoration of former Victorian-era Army & Navy Cooperative Society warehouse
In the heart of Westminster, London, the London-based architectural studio SPPARC has restored and r... More

Green patination on Kyoto coffee stand is brought about using soy sauce and chemicals
Ryohei Tanaka of Japanese architectural firm G Architects Studio designed a bijou coffee stand in Ky... More

New building in Montreal by MU Architecture tells a tale of two facades
In Montreal, Quebec, Le Petit Laurent is a newly constructed residential and commercial building tha... More

RAMSA completes Georgetown University's McCourt School of Policy, featuring unique installations by Maya Lin
Located on Georgetown University's downtown Capital Campus, the McCourt School of Policy by Robert A... More

MVRDV-designed clubhouse in shipping container supports refugees through the power of sport
MVRDV has designed a modular and multi-functional sports club in a shipping container for Amsterdam-... More

Archello Awards 2025 expands with 'Unbuilt' project awards categories
Archello is excited to introduce a new set of twelve 'Unbuilt' project awards for the Archello Award... More





















