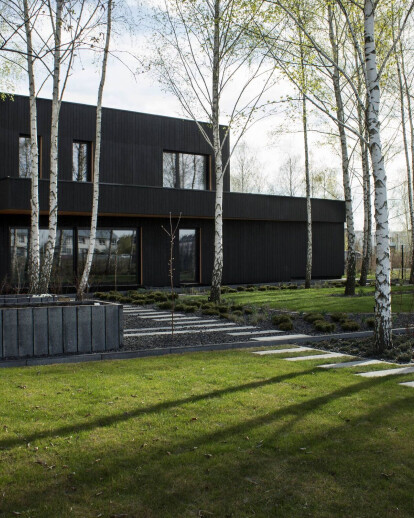House was designed for a 2+2 family.
The initial idea of the project was to keep as many wild trees on site as possible and meeting all the spatial requirements of the house given by the clients. Along the precisely tailored design the project benefits from huge garden with preserved tree stand which naturally extends the house.
Form of the building consists of two stacked boxes. Rotation of the upper one has created natural niches for the entrance area on one side and terrace on the other.
On the north side are located the entrance area and kitchen on ground floor, kids’ bedrooms on the top floor. Living and dinning area as well as master bedroom are facing south. Big openings on this side connects visually and functionally the day area with garden.
The mutual trust developed along the design process between clients and architects allowed to create a unique presence of the house. Architects decided to use wooden façade in deep black colour achieved by Shou Sugi Ban technique - a traditional Japanese method of wood preservation by charring it with fire. This process does not only render a distinct wood texture but also gives an extra protection to material itself. It was also one of very few usage of such technique in house design in Poland.
Window framing and soffit were left in natural warm wood tone to contrast and highlight those elements in dark solid of the house.
In result, the natural whiteness of birch trees are exposed over black solid of the house creating a dialog between a man-made shelter and pre-existing wilderness.
Material Used:
1. Localprovider – FacadeCladding – SiberianLarch (ShouSugi Ban technique) 2. Aluprof – Windows – MB-86 System





























