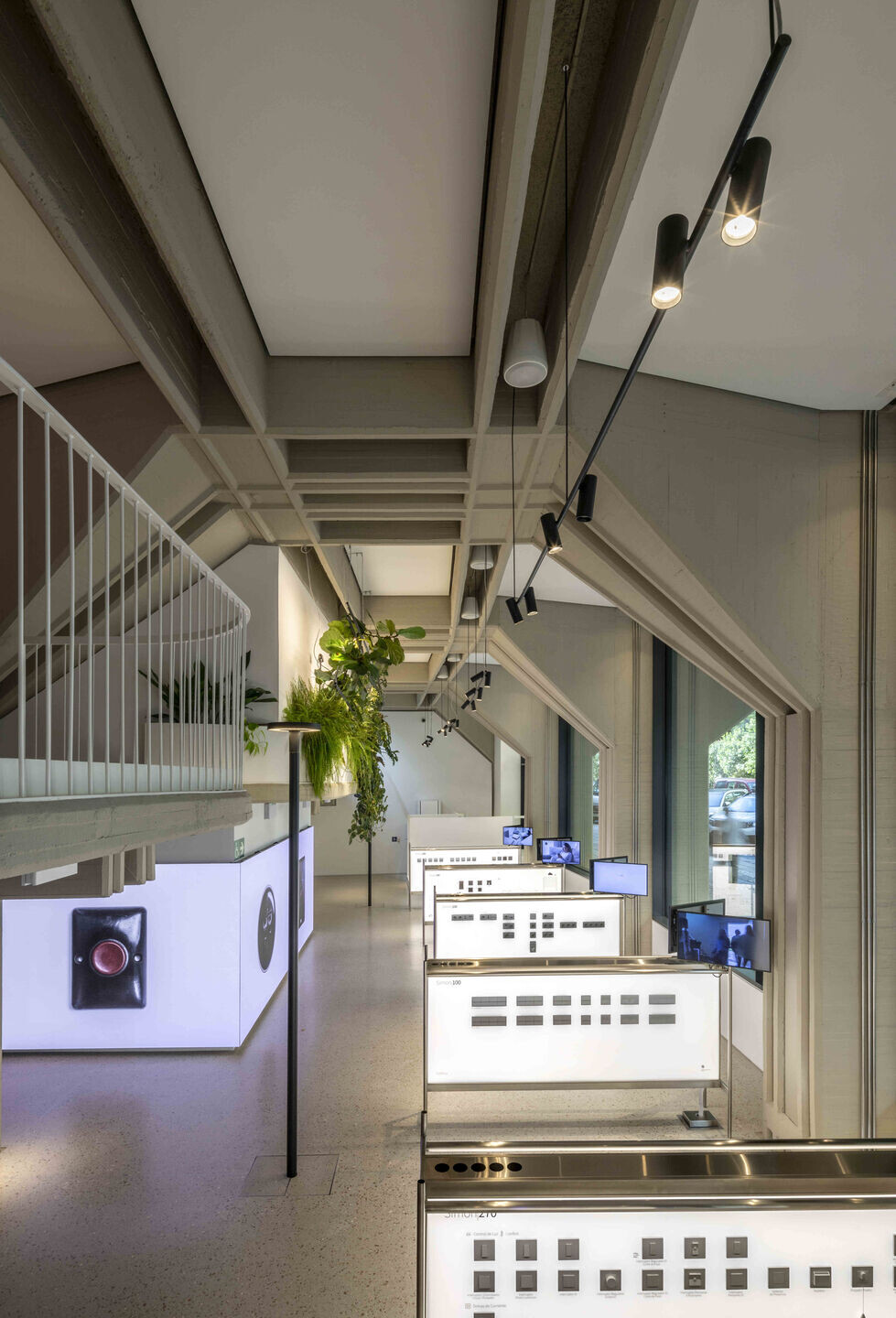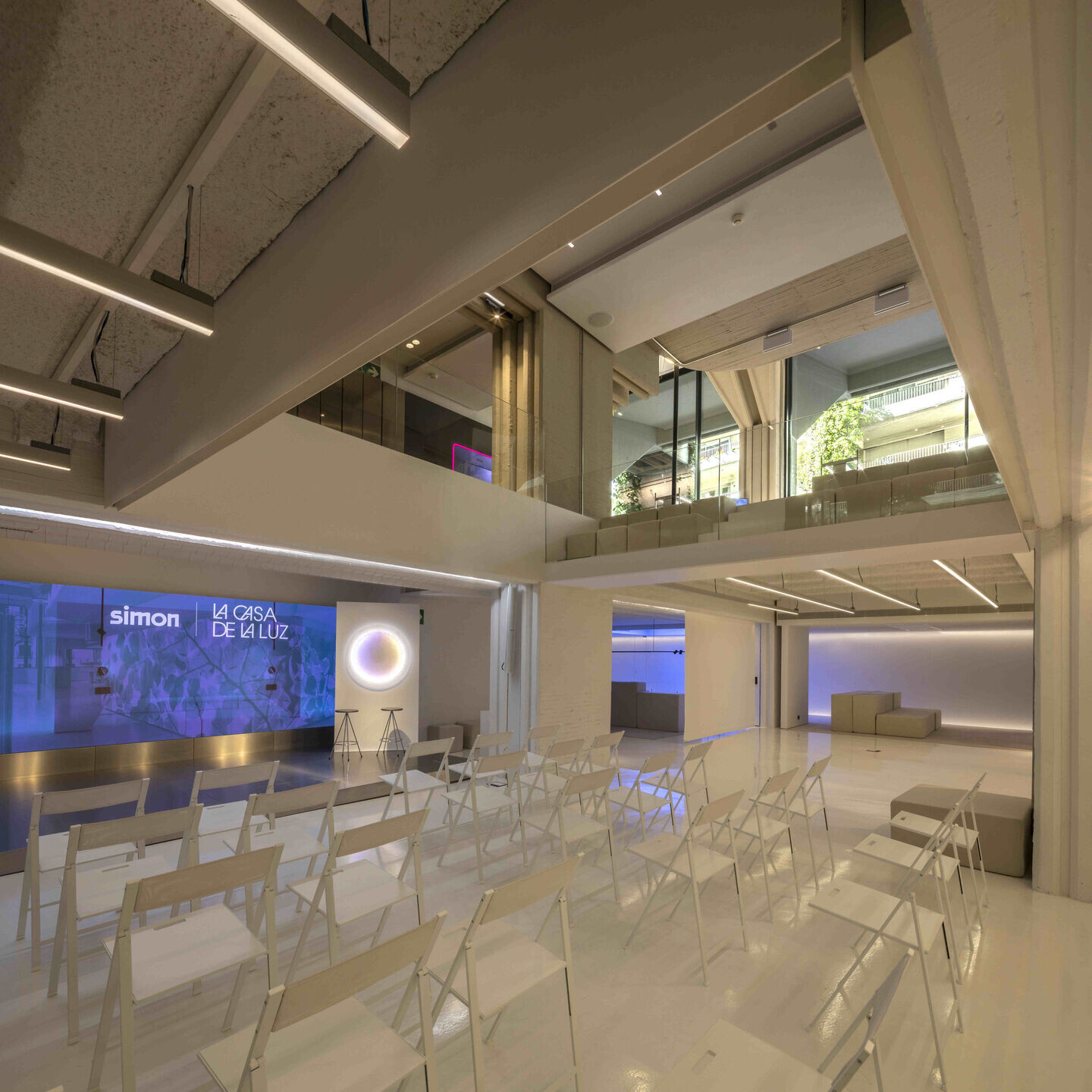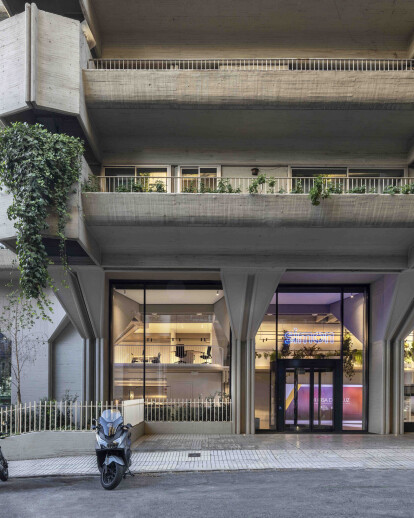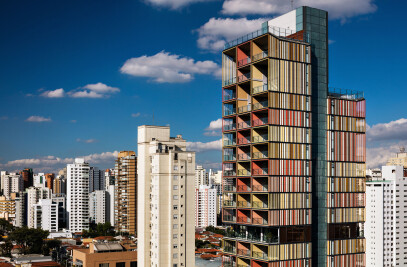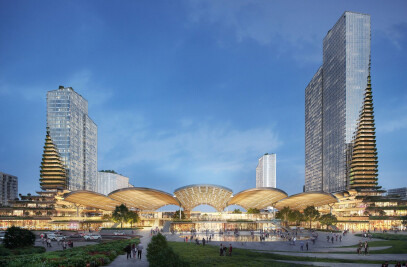The refurbishment of the premises for Simón's offices and showroom in Madrid arose from the need to unite both functional programmes in a single space capable of being a benchmark of the sector in the city. The project takes into consideration the client’s will to transmit a familiar and bold image, at the same time as a technological and global projection of the future, while remaining human.
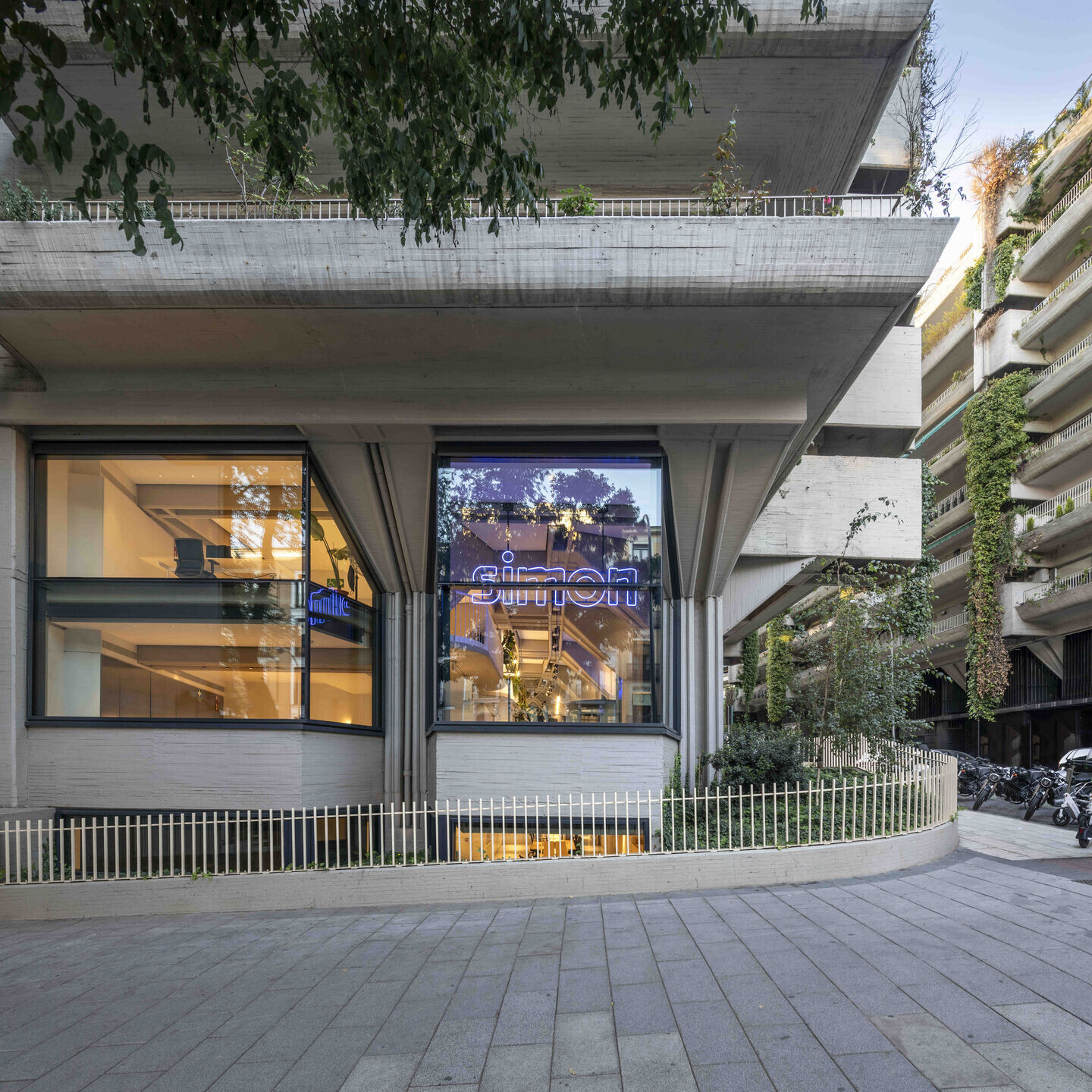
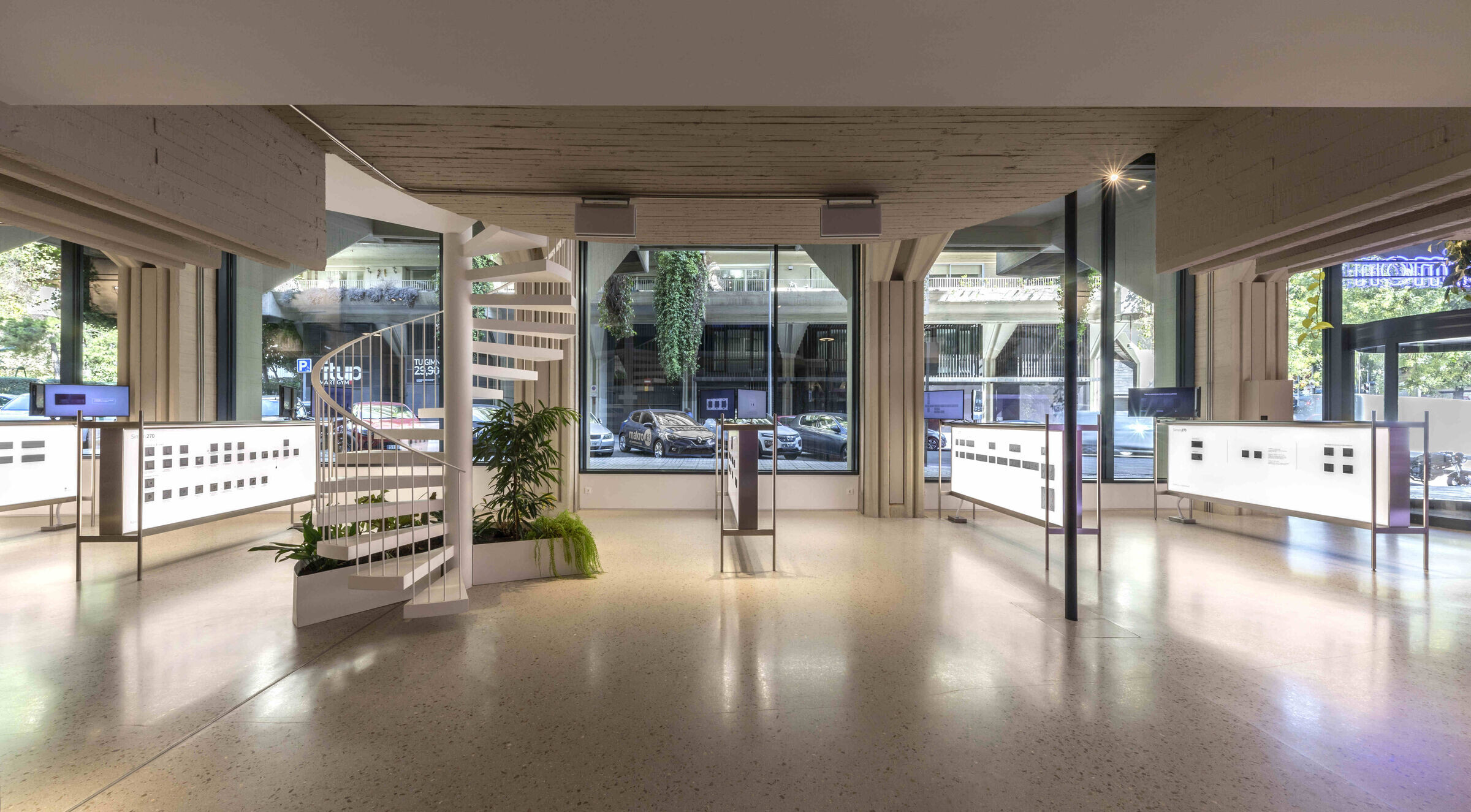
The premises are located in a residential complex designed by the renowned architect Fernando Higueras, in an area of undoubted historical value for the city. It has a ground floor, basement and mezzanine, with a large double-height space that allows for appreciating the magnificent reinforced concrete structure, designed to be seen. The space had metal and ceramic additions in previous reforms that have altered its original value.
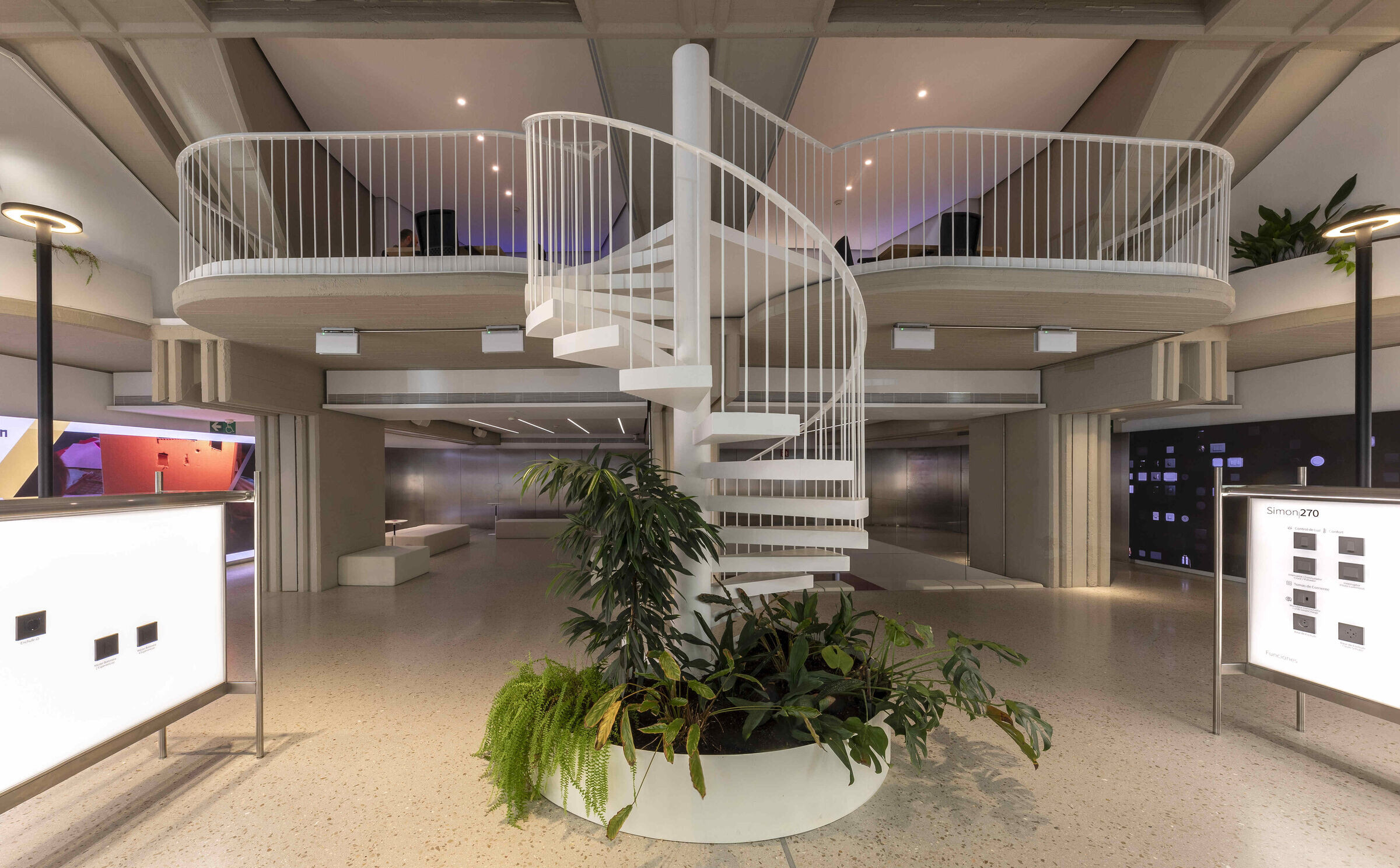
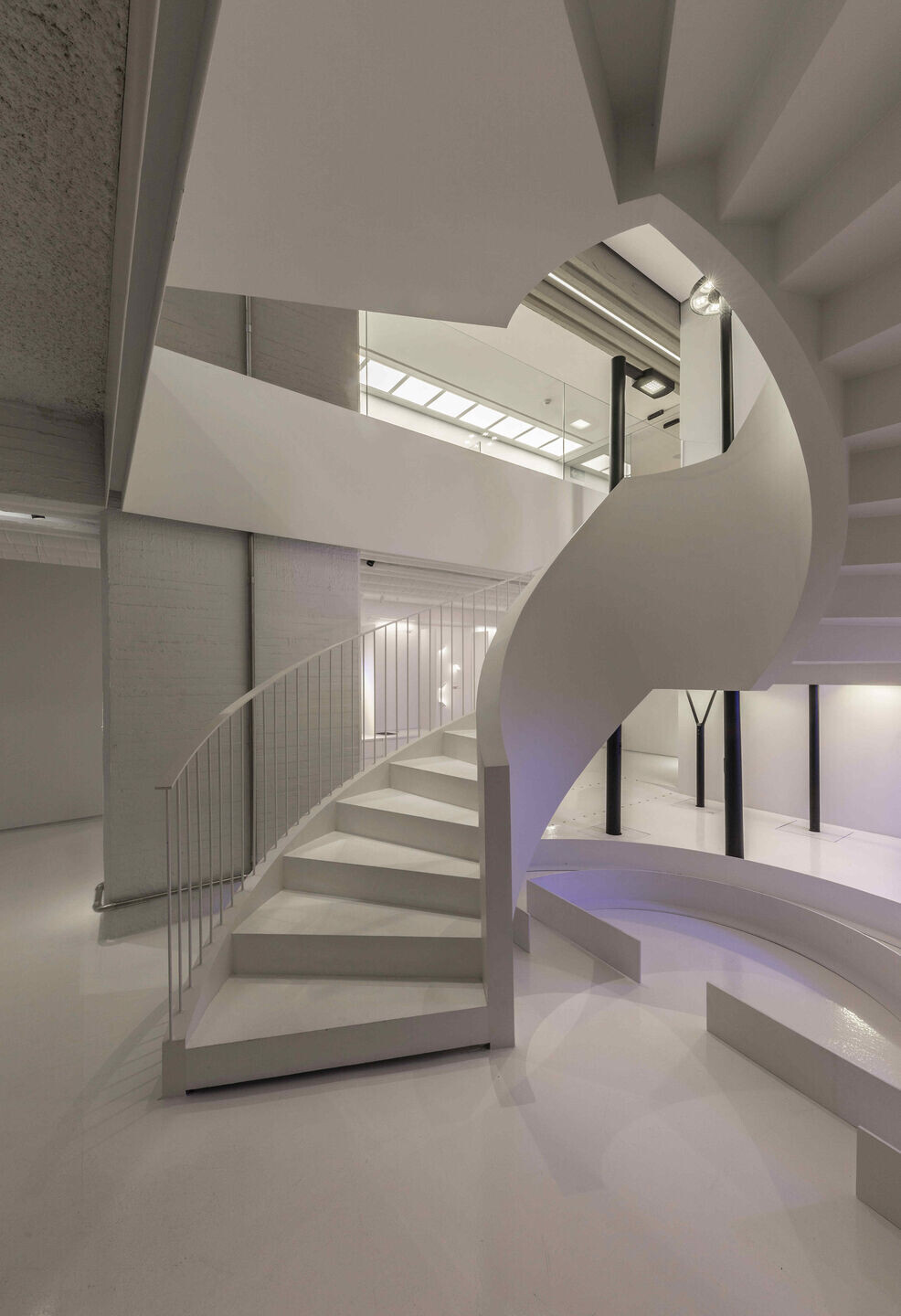
Three main objectives were set: to make public access independent from private uses so that both programmes can function unhindered at the same time; to distribute the different spaces of the showroom between the ground floor and the basement so that different events can coexist in the same premises without interference; and to recover the original essence of the space.
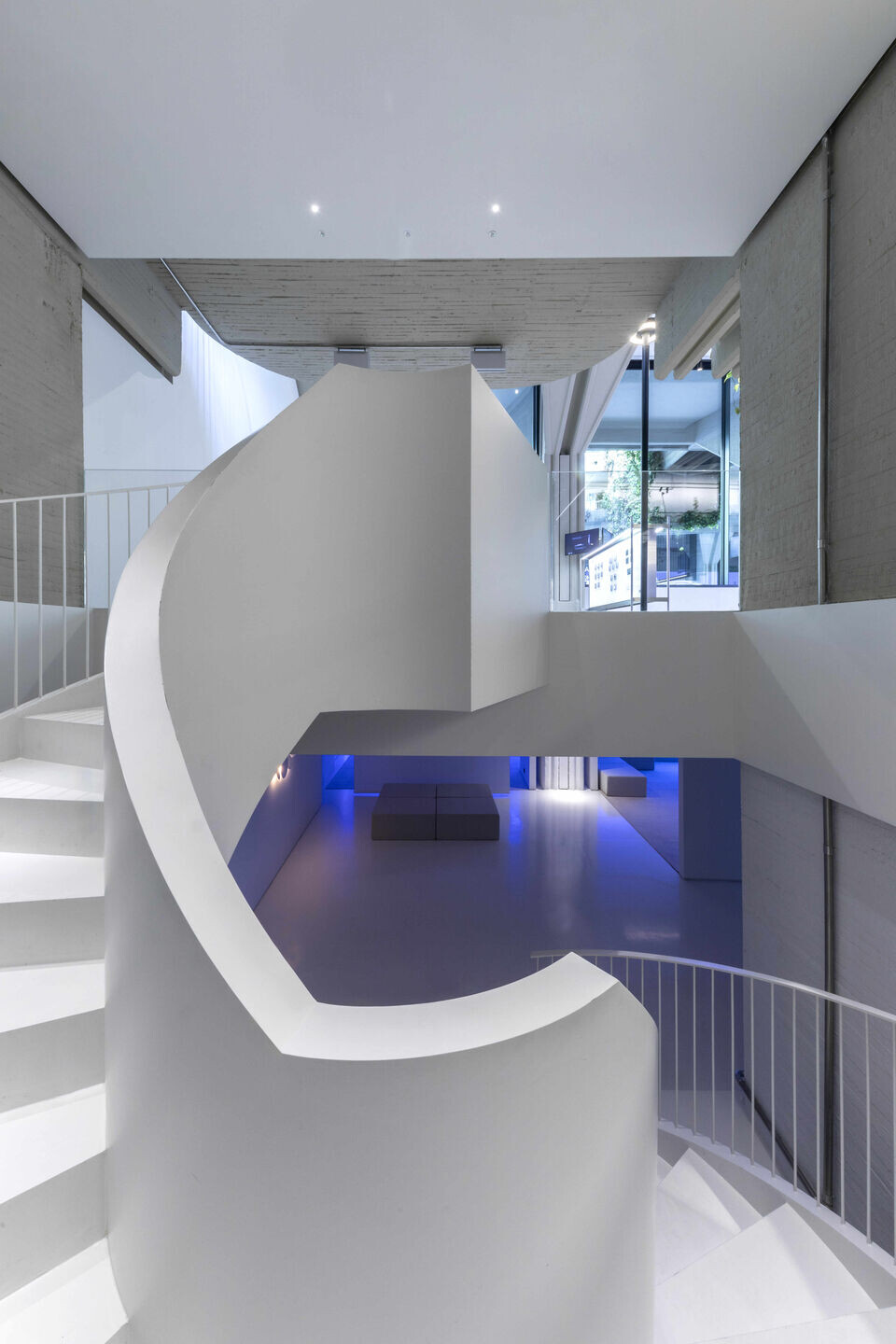
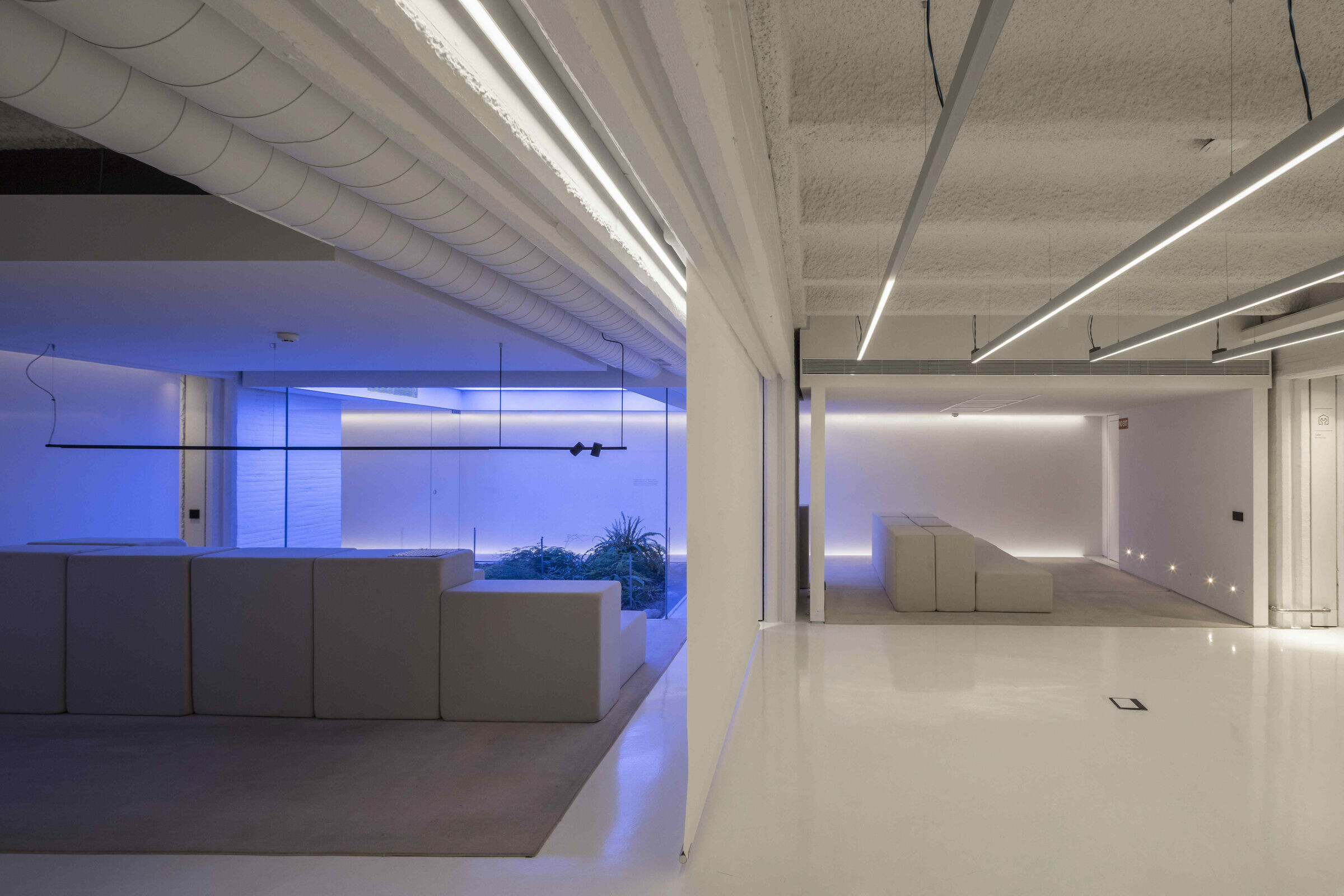
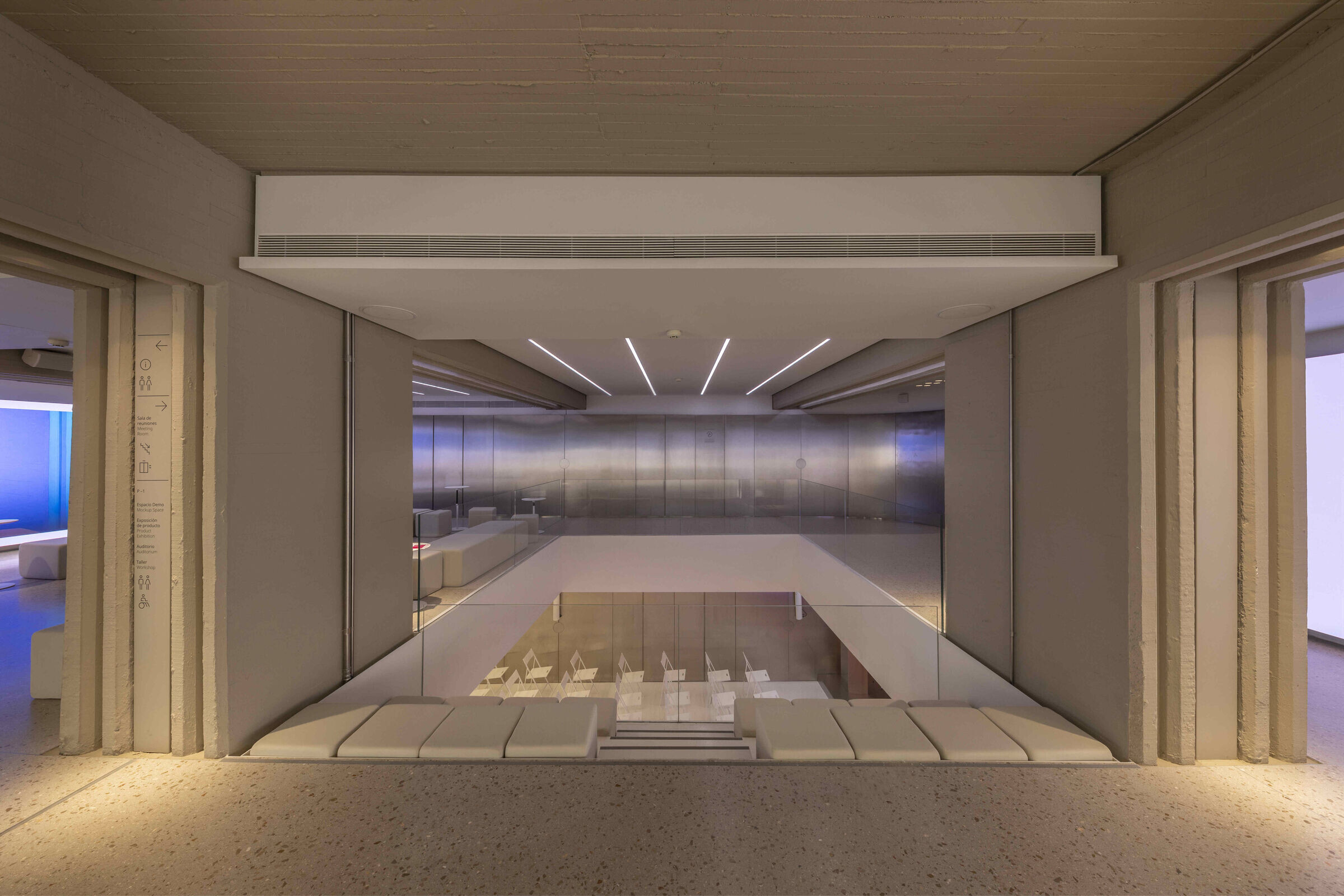
The ground floor is intended for public use, while the basement and mezzanine seek greater privacy. The refurbishment is especially careful with the different circulations and relations between spaces. The ground floor houses the spaces that require natural light and the basement the ones that require greater light control.
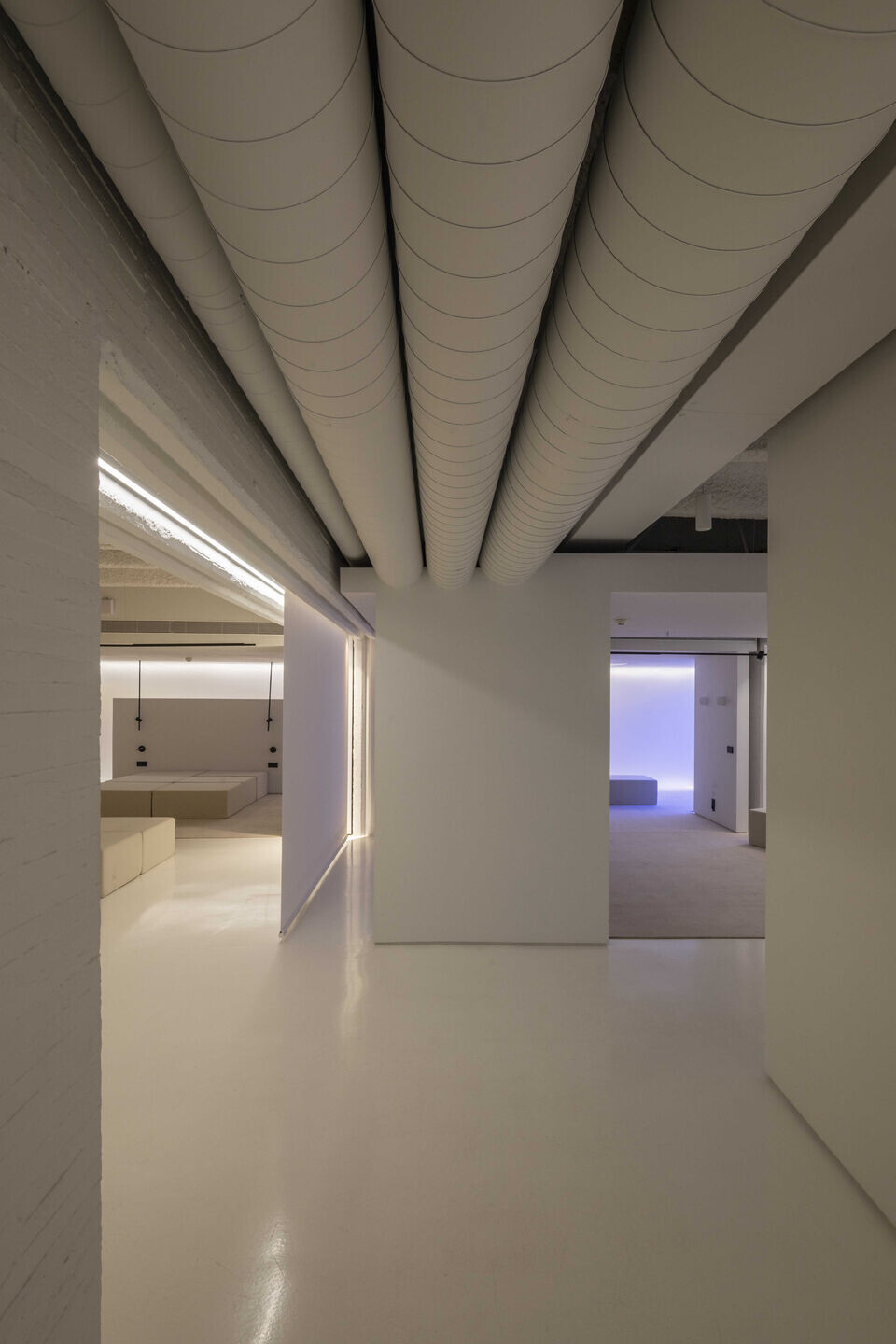
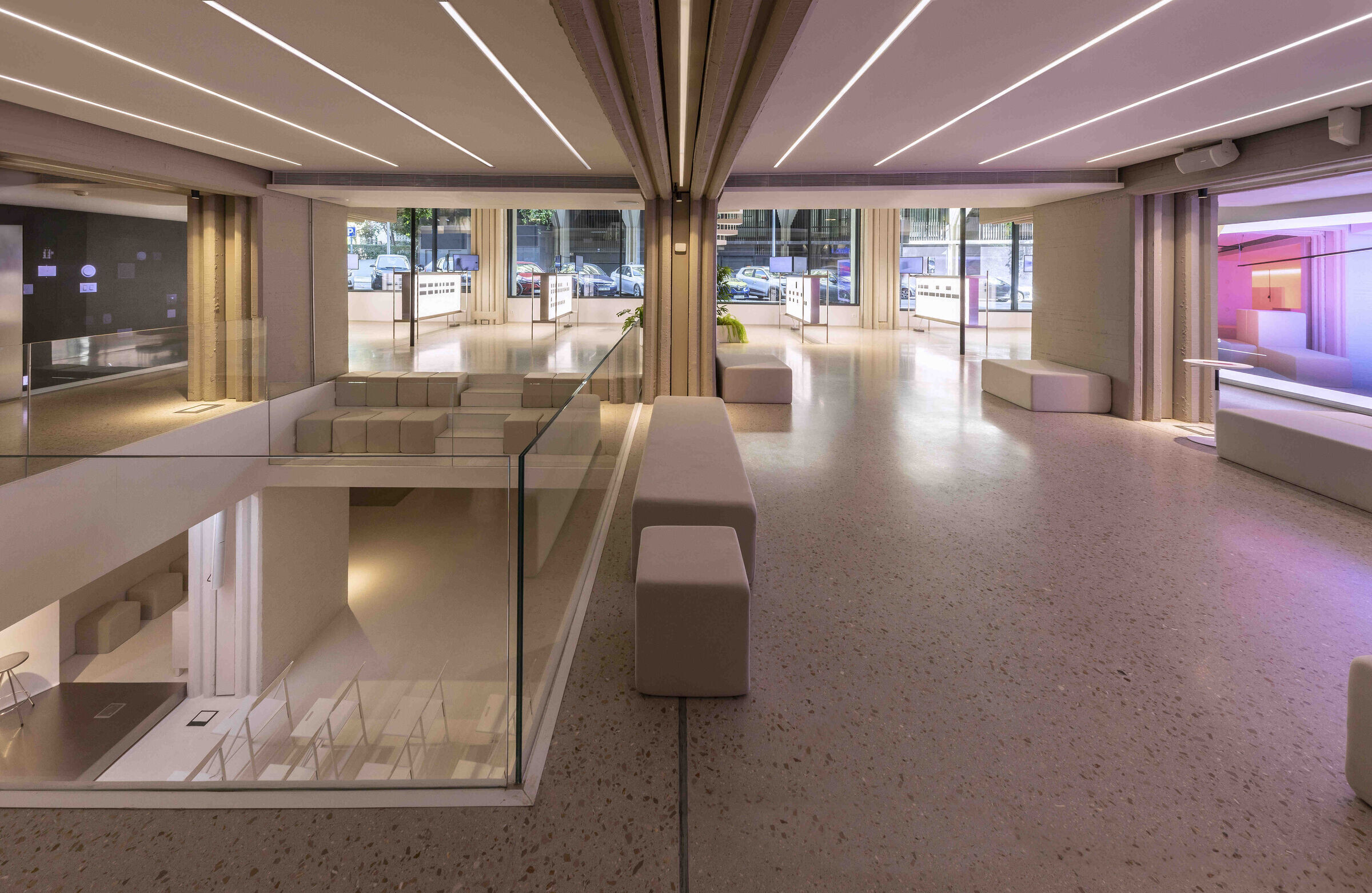
As this is an intervention on an existing building, with a well-defined structure that is the hallmark of its identity, the intervention seeks to emphasise and highlight its value, eliminating structures added over the years that have diminished the original spatial qualities. Only at certain points structural interventions are proposed, which are carried out with metallic elements that are clearly differentiated from the original concrete structure.
