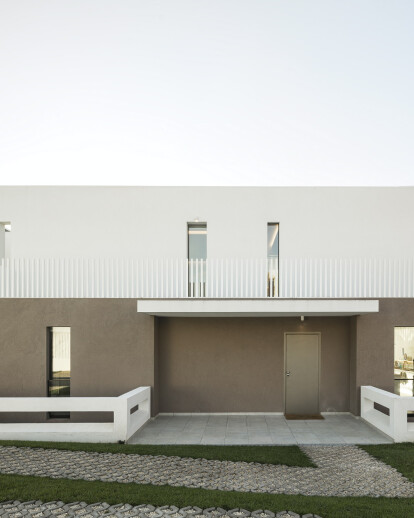The Brief is to develop a single-family housing for the Plot 20 in Carnaxide, seeks to establish a simple and easy relationship with the place.
From the deployment limit, gross building area and number of pre-defined levels by the City Hall, we created a contemporary designable to comply with the conditional ready set and a comfort that responds to today’s daily needs.
The concept came from volumetric distinction between private space and social space. At floor level 0 (social area) looking one-story language, clinging to the street, connecting indoor / outdoor experiences. As opposed to the floor level 1 (private area) where the volumes characterized by a visual lightness. It is proposed, therefore, a “box” supported and suspended on a white textured volume. This overlap results, on time, in a play of shadows on the exterior spaces of the street. The building conveys the image of a block of “white stone” suspended over a wooden base.
The spaces are distributed on 3 floors. Two residential floors (the ground floor and 1st floor) and garage floor, storage and technical areas (floor -1). At the -1 floor level there are three accesses: a carontheramp, from the input batch platform, an access from the central core stairs; direct access to the outside deck | garden, where the pool is located.





























