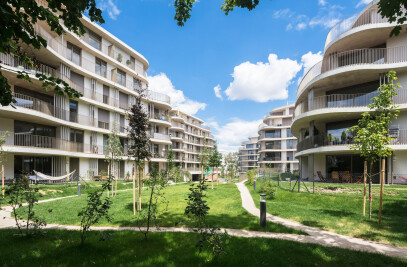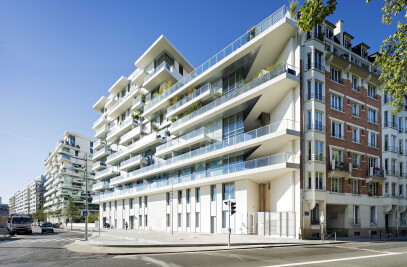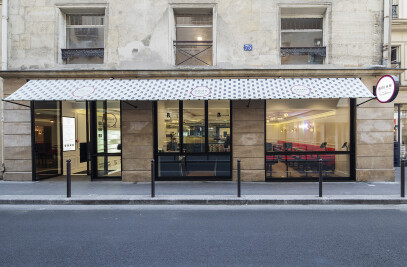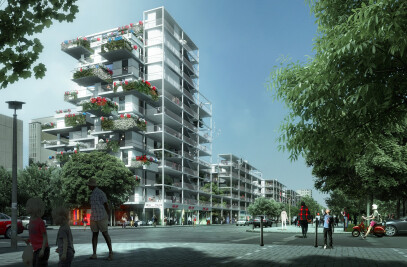This is a three-‐storey private house with basement, facing east/north-‐east on the rue de Nice and west/sout-‐west across its courtyard. It is clad in puttycoloured concrete from top to bottom, which makes it look as if it is cut from a single block. Its colour, echoing that of the stone or rendered façades of the neighbouring buildings, makes it blend in with its surroundings. Two wings at the rear frame a small courtyard.
The building shares a courtyard with the neighbouring building on 10, rue de la Petite-‐Pierre, and planning regulations restricted its height to 15 metres. As neighbouring buildings are on average 21 metres tall and the plot quite small, the new building is very hemmedin. Most of the design solutions arise from this constraint.
To offset the hemmed-‐in effect and make the most of the available light, we gave the courtyard side a funnel shape that captures maximum sunlight. The raked terracing and oblique planes of the east façade have a deconstructing effect. This façade also has striking stairways that form a key feature of the house. They are designed to look like crossed arms, facing towards the interior of the building. They largely determine the design of the rear façade, following the concrete wall that runs along them. Now comes the final key element of the façade: a glazed strip running from the ground floor to the roof. With its oblique folds, it brings south-‐west light into the house without affecting the privacy of the main living areas.
On the street side, the façade’s main feature is a double-‐height terrace leading off the living room and bringing more light into the first and second levels. The terrace windows, like the others, have opening panels 75 centimetres wide and fixed panels of different lengths. Bronze-‐coloured reflective glass punctuates the northfacing windows and echoes the dark brown brass fittings. Brass has been widely used throughout: 10 centimetre thick brass frames, standing slightly proud of the façade, surround the windows; the frame of the terrace with its sloping front juts out over the pavement.
The use of a double front door means that it has been possible to build it seamlessly into the concrete façade. The rest of the ground level is designed in a completely different way, reflecting its intended use. A long window, reminiscent of early twentieth century Parisian workshops, is set back from the façade.
The roof terrace has an oblique triangular ‘fin’ that offsets the rectangular outline of the streetside façade and gives the building a tapered effect.

































