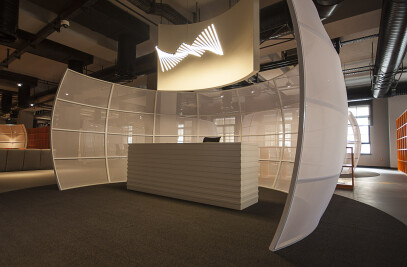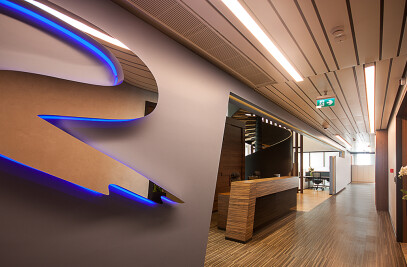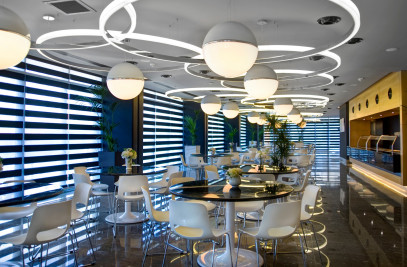13.000 m2 area with a Preparatory School, a total of 7 storeys and in the amp , classes , meeting rooms , office floor , lecturer rooms , 2 café's and foyer where a structure is designed.
Overall, the ground floor entrance and welcome part of the café dissolved together, building on each floor of the gallery space, creating different layers making a difference in perception between all levels of a design approach has been adopted. This gallery spaces in different sizes and layers of classes with glass in the street in front of the apartment is the one articulation. Wandering around on the floors and rooms on different floors in the class can be detected from the front of the gallery space. Special design through the class through glass corridors and galleries of corridorspaces, but does not appear to look inside and spatial transition from the classroom emphasizes.
Special applied tumbled brick, wood and black glass is dominated by a perception in places outside their usual school design was proposed. This perception of space through all floors from the moment of entering the partially sighted each other and venue fully experienced and adoption constitutes the main focus of policy design

































