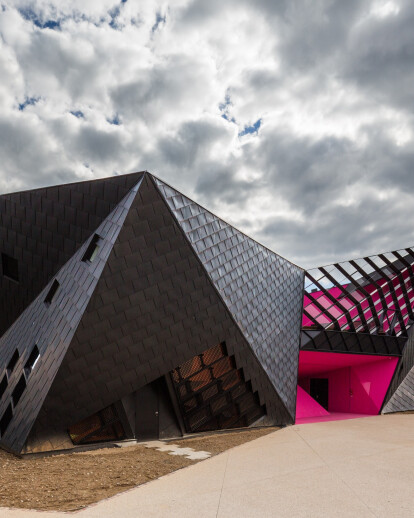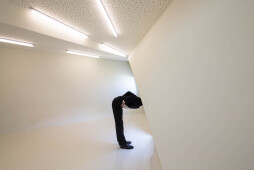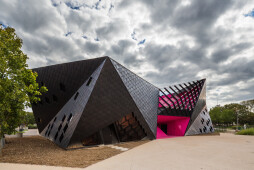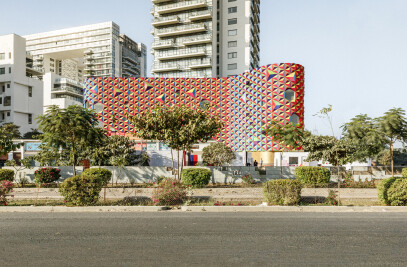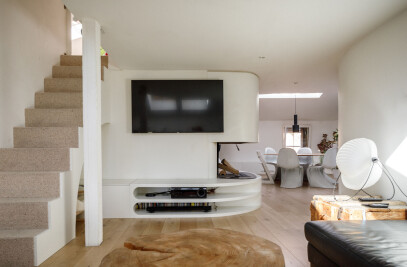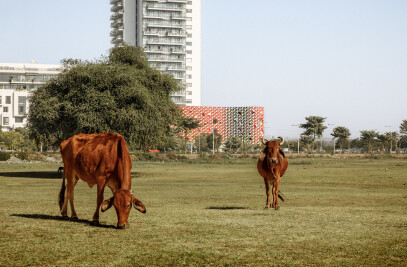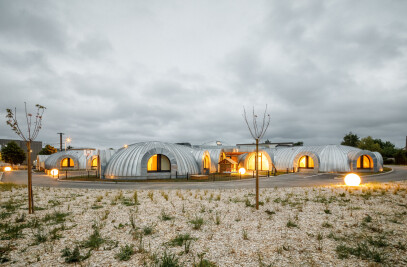CONTEXT The building is placed just in the center of a problematic working-class neighborhood in Mulhouse. This neighborhood is the object of a general development project in order to improve the living environment of its inhabitants. This political intention takes place on two fronts:the first one, in the “private domain”, is related to demolition, reconstruction or restructuration of housing projects. The second one, in the “public domain” is related to construction (or reconstruction) of public buildings, such as social and cultural centers like in our case.
Thus, this new facility is meant to help to put a new face on this neighborhood by providing a new façade on the Agen street, as well as some other new projects like childcare facilities, housing projects, a square and apark. In fact, our project would be the articulation of this group of buildings. Its location is strategic and its architectural brief is symbolic. Besides, the plot that has been reserved for the projectis very tight, which has required a great deal of rigor while choosing the appropriate siting of the building that would respect the new urban fabric that has been imposed.
CONCEPT As the architectural brief covered all the plot’s area, we did not really have a choice for the siting or the orientation of the building. So we were focused on the functions of the cultural center even before studying its functioning. We had the opportunity of visiting the old cultural center that would be demolished, which was a real source of reflection for us. We analyzed the old building such as a photographic film that gives the negative example of an image.
A socio-cultural center embodies the spirit of initiative and solidarity. This building plays a convening key role in the same way as a church, the only difference being that it would not necessarily gather the believers but “the people who believe in”. This reflection is fundamental to attach the greatest value to the content as well as the container. That is why we immediately thought that this neighborhood and this architectural brief required an expressive building that would constitute the symbol of the profound metamorphosis of the neighborhood.
After placing all the required spaces, we have noticed that the entire plot was filled. So we had the idea to “go out of the grid”. Two reasons justify this intention. The first one is to avoid that the building turns into a “parallelepiped box”, like one of these austere housing projects. The second one is to express the dynamism of a cultural and social center as well as its users.
The ground floor is composed of two parts that can function together or separately. These parts are rigorously aligned with each other as well as the plot’s limits. As they rise, these parts twist on the first floor, escape from the plot’s limits in order to move towards to the square as a flower twists to catch the sunlight.
As a result, the building is deformed as if a positive force evoking the presence of an energy that needs to be expressed drove it… For us, this is the true spirit of initiative and resourcefulness. We do not limit our purpose to create a simple skin effect but the concept emerges, allby itself, from the interior design, which is based on the same principles of dynamism.
We also have considered the old cultural center as a counterexample during the design process. We took care not to create a lockdown atmosphere, which is due to the long and narrow corridors. Furthermore, we have attached great importance to the sense of direction of the users in the building. With this in mind, we have disposed several transparency effects as well as the crossing views. This transparency principle offers several eyemarksboth inside and outside the building.
Furthermore, these openings let the sunshine into the very center of the building, so that we do not have any architecturally poor areas as corridors. On the contrary, it is a way highlighting theimportance that we accord to visitors and users.
CONFORT & SECURITY As we were aware of the inconveniences of this neighborhood (vandalism, ram-raiding, squatting, etc…) we have led a reflection on finding a way of protecting the building. We think that common safety devices (as iron curtains, concrete blocks, iron bars, etc…) are much too visible and may be considered as a way of underlining the local problems. Thus, this kind of measure jeopardizes directly the image of the neighborhood.
So what, then, can be done?
First, we have imagined creating a vegetal moat that would protect the lower parts of the building. In order to strengthen the building’s shell that we initially wanted to cover with a classic coating, at the request of our client we have also set up a system consisting of zinc scales (pre-weathered in black in the absence of being able to finance inox scales) on wooden sheathing. Moreover, all glazed elements have been designed as modules of 1,5 or 2m2 in order to avoid having much excessively large glass surfaces. All these arrangements put together, have generated a reptilian-like building that imposes some kind of natural and spontaneous respect.
Once the building has been “protected”, we have been able to focus on its comfort of use. In order to have a multipurpose hall that would be used as a real community hall, we have taken the liberty to add a create a new zone including a ticketing area, a cloakroom and a counter of information as well as a waiting room for groups. We also have created a second access to the building from the east façade so that the multipurpose hall would be autonomous and the two main parts of the building would work simultaneously but separately and independently of each other.
On the first floor, the user-friendliness of the balcony / patios that are publicly accessible and also protected by a monumental metallic framework that filters the view from outside, provides, however, agreat view on the square or the park without being seen. These outdoor spaces can also be used by the educational kitchen’s users to have an outside meeting or training during in good weather.
Finally, we also have wanted to take advantage of the nicest views, which mainly consist of panoramic views on the park as well as some close-up views on the patios.
