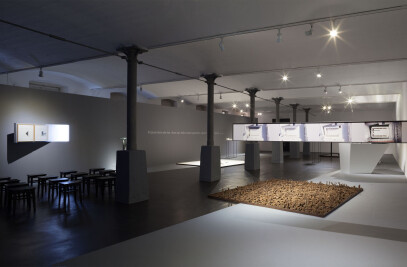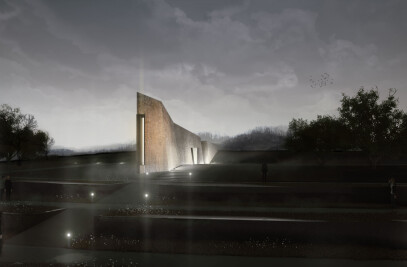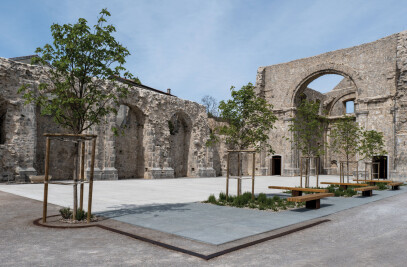In the new design of the main square of Pag, the architect brought the Renaissance tradition and the surrounding landscape into synthesis by means of a multi-layered new intervention.
On one hand, the historical identity of the town is emphasised by the "functional" graphism of the horizontal plane. The sandy coloured paving stones were given different textures: the bossed ones retained their sandy colour while the polished ones acquired a warm, reddish shade.
On the other hand, the corner co-ordinates of the piazza are the parish church, and the Bishop's and Prince's palaces. The fourth corner should have been taken up by the Municipal palace, which was never built. Only the foundations were found, and the ground plan is marked by the differentiated pavement and a colonnade of white stone posts carrying lamps. The new benches of white limestone monoliths contrast with the stepped plinth of the Cathedral, which serves as seating and plays an important part in the town's life. All the benches are oriented towards the focal point of the square, in the area of the unbuilt palace.
The piazza also has a nocturnal identity drawn by the arrangement of lights. On one side there are lamps that evoke ship's lanterns, attached either to the white colonnade posts or to the stone walls of the surrounding buildings. On the other pavement, lights play the role of space generators. It brings out the features of the statue, the trees and the architecture, and the pavement lights create a chiaroscuro effect on the barren west facade of the church.
The standard post was moved from the middle of the square to the unoccupied corner. It bears all the years that are important for the collective memory. The focal point of the square, at the same time the intersection of the two main streets of the town, is accentuated by a stone bas-relief created by the sculptor Kuzma Kovacic after the idea of the architect. It represents a part of the sand-beach with traces of footprints, shells and water drops.
In designing the square, the architect bore in mind the strong presence of the rural environment, organised by an orthogonal grid of walls and dry stone which absorb the topographic accidents.
The standard post was placed in the unoccupied corner of the square. The ground plan of the Municipal Palace, of which only the foundations have been found, is marked by the differentiated pavement. The benches are limestone monoliths. They face the unoccupied area of the square, which is its focal point.

































