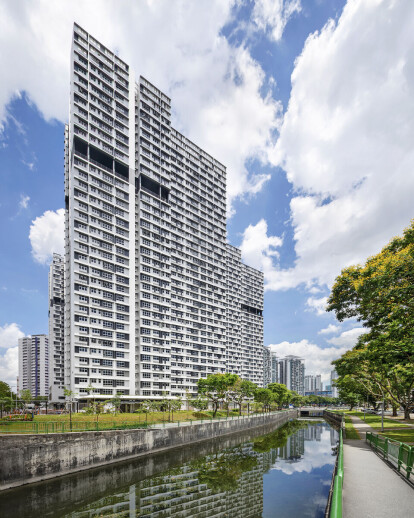Community Housing in Kallang Whampoa is a HDB Built To Order (HDB BTO) housing project located at Kallang Whampoa and consists of 3 blocks of 32-34 storey high-rise apartments, a multi-storey carpark (MSCP), and a purpose-built Active Aging Hub, which is the first of its kind in a housing estate in Singapore.
This project features a rich matrix of well-integrated shared spaces filled with vibrancy and diversity that make a positive contribution to the experience of living in the heartlands. The project is sensitively designed to fit in with the urban fabric, maintaining a high degree of porosity and openness in spite of high density. This porosity is further enhanced with cycling paths that connect to the nearby Park Connector Network. Green spaces fill the common spaces of the estate and give a communal vantage that enriches the experience of living in the city.
Project Spotlight
Product Spotlight
News

Fernanda Canales designs tranquil “House for the Elderly” in Sonora, Mexico
Mexican architecture studio Fernanda Canales has designed a semi-open, circular community center for... More

Australia’s first solar-powered façade completed in Melbourne
Located in Melbourne, 550 Spencer is the first building in Australia to generate its own electricity... More

SPPARC completes restoration of former Victorian-era Army & Navy Cooperative Society warehouse
In the heart of Westminster, London, the London-based architectural studio SPPARC has restored and r... More

Green patination on Kyoto coffee stand is brought about using soy sauce and chemicals
Ryohei Tanaka of Japanese architectural firm G Architects Studio designed a bijou coffee stand in Ky... More

New building in Montreal by MU Architecture tells a tale of two facades
In Montreal, Quebec, Le Petit Laurent is a newly constructed residential and commercial building tha... More

RAMSA completes Georgetown University's McCourt School of Policy, featuring unique installations by Maya Lin
Located on Georgetown University's downtown Capital Campus, the McCourt School of Policy by Robert A... More

MVRDV-designed clubhouse in shipping container supports refugees through the power of sport
MVRDV has designed a modular and multi-functional sports club in a shipping container for Amsterdam-... More

Archello Awards 2025 expands with 'Unbuilt' project awards categories
Archello is excited to introduce a new set of twelve 'Unbuilt' project awards for the Archello Award... More





















