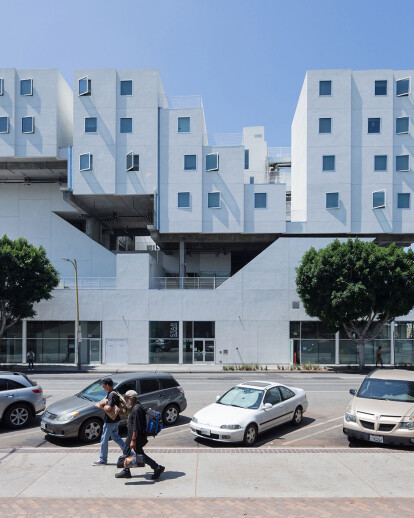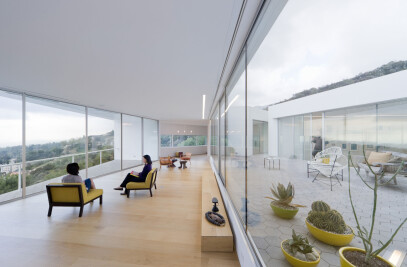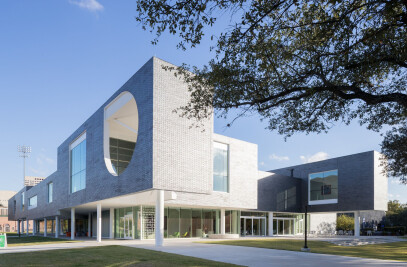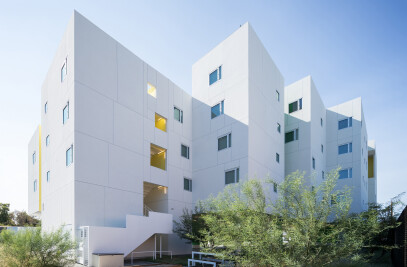The six-story, 95,000 sf Star Apartments expands upon the client’s model of providing permanent supportive housing within the downtown core of Los Angeles. The building is organized around three principal spatial zones, stacked one upon the other: a commercial/retail zone at street level; a second level for community programs; and four terraced floors of residences above. The building design facilitates a recovery process for homeless residents based on positive re-socialization, healthy interpersonal relations, and wellness. The client and design team led numerous community design sessions with residents as well as property management and resident services staff to attain feedback that directly impacted the design. The project seeks to not only improve the quality of life for residents but to inspire a sense of pride, independence, and dignity.
The welcoming first floor includes the new headquarters of the Los Angeles County Department of Health Services’ (DHS) Housing for Health Division and a medical clinic with five exam rooms operated by the DHS. Offices for supportive services and the property manager are situated on this floor along with 25 indoor parking spaces. Wrap-around storefront glazing brings in natural light to the ground floor spaces.
The second floor’s Health and Wellness Center features numerous common spaces such as a community kitchen, meeting room, art room, and library, as well as recreational spaces such as an exercise room, running/walking track, and a pickle ball court. Residents are able to enjoy generous outdoor patio spaces and approximately 2,000 square feet of community edible gardens. Individual studio apartments include an eat-in kitchen, bedroom, and bathroom.
With multiple terraces for communal and rehabilitative activities, the building is designed to maximize natural air and light and encourage safe social activities, juxtaposed against the density and urbanism in downtown Los Angeles. Apartment units are spacious and designed to promote independent and healthy living.
The LEED for Homes Platinum development was constructed with prefabricated modular housing units that are cantilevered on a 2 story concrete superstructure. Faced with a limited budget and tight schedule, the design team determined that prefabricated modules lifted into place over a new structural podium would enable a higher quality of construction, meet tighter construction tolerances, and ensure sustainability goals for the project were met. Individual apartment units were built off-site and delivered to the project site and craned into place on the structural podium. Many advances were made with the building department and inspectors in the City of Los Angeles to instill confidence that prefabricated modular construction can be safe and viable. The project is the first mixed-use, affordable housing project in Los Angeles to employ this construction method.


































