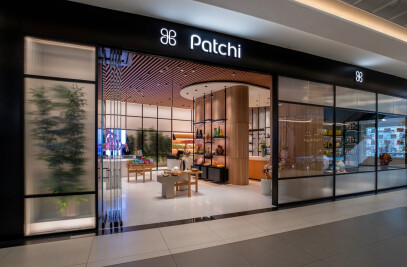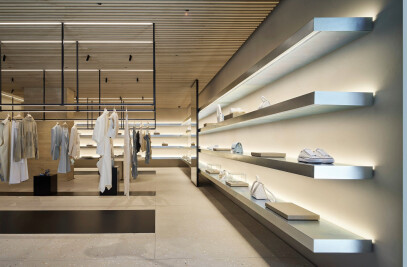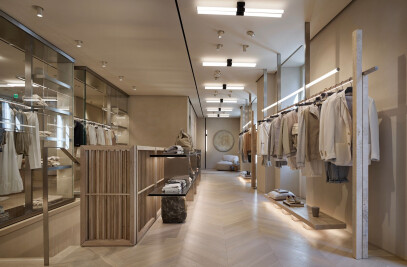The villa is located in the countryside very close to an old town in the region of Venice. The project is based on two main themes: volumes and introspection.
Two architectural boxes are one on top of the other, but do not overlap perfectly, as a sculpture by Oteiza. The basalt stone is the main material, used in combination with concrete. The upper volume, with its grey stone slabs cladding rests on the lower, white box that makes it float and highlights it at the same time. The same stone is used also for the outdoor flooring, the internal patios and the staircase, as the aim was to have an almost mono-material, monolithic effect. On the other hand the stone perceptions (colors, shades) changes as the natural light and weather change.
The details of the stone cuts have been care a lot about, especially when it is used in the windows frame or open passages that connect the inside with the outside. The second main architectural aspect is introspection, as the only rooms directly connected with the surrounding are the bedrooms. All living areas open towards internal patios with skylight.








































