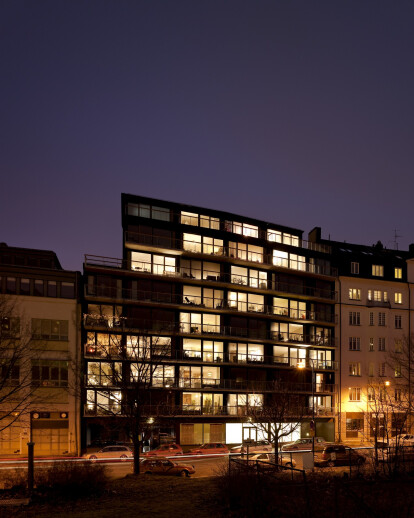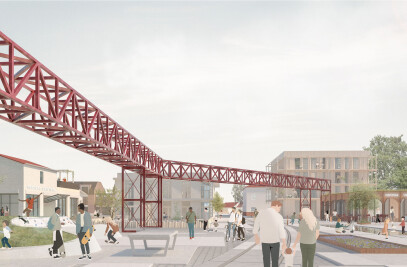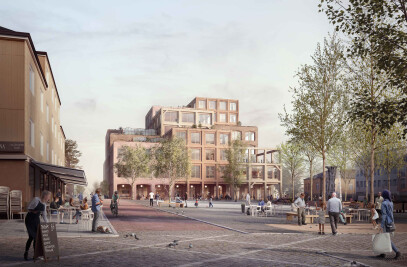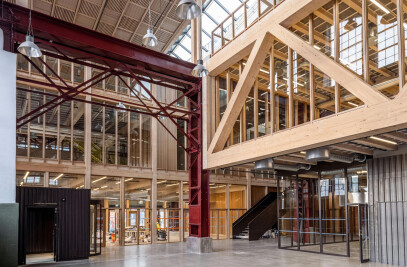StoraKatrineberg is located in the Liljeholmen district, near downtown Stockholm.
The project can be seen from the Liljeholmen Bridge and is named after the 18th century StoraKatrineberg Manor House, still standing, surrounded by a park as well as offices and light industry buildings. The location has a beautiful view over the water by Hornstulls Strand.
The project is an infill apartment building, containing forty housing units and retail space on the ground floor. K + S decided to break with the stereotype housing blocks in the urban scene. This is evidenced mainly by the building’s black glass façade diverging from the ubiquitous pale stucco of its neighbours. Thisdoes not mean it lacks strong ties to its context. It has adapted the proportions of the neighbouring buildings, submitting to the prevailing order. The facade kinks in the middle to accommodate the curvature of the street. One corner of the entrance portal toward the courtyard is recessed to avoid the subway line below it and the upper floors are pulled back from all sides to reflect the rooflines and pitches in the area. The design is a dialogue with the city.
The master plan for the area called for a deep building on this site, an office building. Instead of falling back on the common, more slender apartment block forms, K+S chose to accept the consequences of the given depth and get the maximum allowable volume out of the development. It was an opportunity to explore the implication of deep and narrow apartments. The large windows facing the street towards the south in combination with the open floor plan allows daylight to find its way deep into the interior.
Via a street portico the courtyard can be reached. In the courtyard a freestanding elevator and stairwell gives access to generous exterior corridors that address the apartments. They are executed with the character of sidewalks, with much attention for detail and act as a meeting place for neighbours. At the same time the exterior galleries save valuable interior space.
In order to accommodate two bedrooms on the silent courtyard side, each apartment shares a neutral entrance hallway with its neighbour. The master bedrooms are narrow at the façade and accommodate deep window niches.
A typical floor comprises 6 apartments of 2-3 rooms + kitchen, grouped in pairs with the common entrance. The two upper floors contain duplex apartments with terraces in two directions – south and west.

































