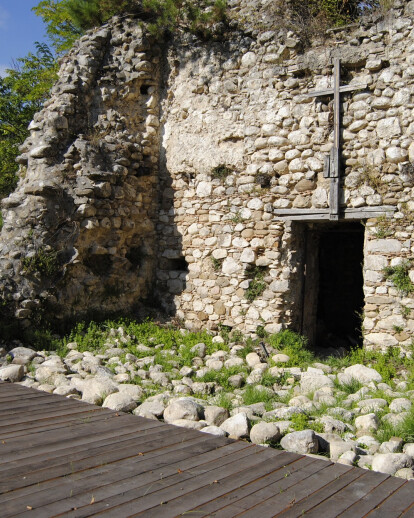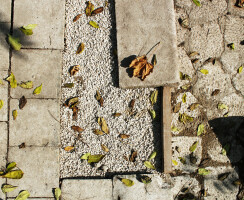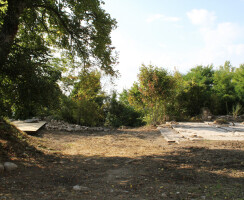In the town of Sant'Angelo dei Lombardi, all around the Church of Santa Maria, the time has crystallized impeding the regular process of "urban healing": in November 23rd 1980 the collapse of the structure, which occurred during a celebration, has swept 40 people; since then the area has been gradually reabsorbed by nature... Beyond Ruins is an urban workshop with the aim to explore new prospects for recovery, seeing the temporary like a precious opportunity for a resilient existence and in the landscape care a unique opportunity to rediscover the territorial identity.
The project, carried out in five days, was defined through a series of minimum operations aimed to connect three polarity identified during the first participative phase of the workshop: a scenic area near the old linden tree, the nave of the church and the cloister that once housed an aromatic plants garden. The cleaning-up of the area from the thick layer of biological colonization allowed to re-open a passage which connected the courtyard of the cloister and to recover the stone paving in front of the church, restoring the original distribution. The three areas are now both visually and physically linked, giving now the chance to imagine the size ratios that characterized the ancient monastery.
The aisle is now a new large square, an area of heterogeneous materials emerging between the ruins of the ancient monastery. The area of the chancel has been restored and equipped with a black wooden platform that turns up to a bench at the footprint of the outer wall of the church, and passing across the corridor links up to the cloister’s entrance. Leaving behind the wooden cross placed near the ancient sacristy and moving towards the old linden tree, the surface discovered tells the succession of lost spaces: the choir, the churchyard, the nave and finally the porch.
It is now possible walking on the cobblestones, on the wooden plank, on the green carpet where large blocks of stone and two-tones paving marble outcrop; crossed the white stone threshold it’s now possible to reach the porch and the churchyard where it’s been recovered the marble flooring blocks and split the irregular hammered stone. A wooden viewpoint on the Irpinian landscape offers an opportunity to stop and enjoy a special view. The base of the trunk of the second linden tree emerges from the wooden floor and turns into a “soft” double sitting. Taking the corridor it’s possible to reach the cloister, recovered in its original size and function through the inclusion of aromatic plants and the replacement of the prefabricated floor with one in white gravel. Here some stones tracks and spontaneous trees emerge configuring small relational areas. Through these simple actions the shaft regained its centrality expressing the spatiality that all interviewees recalled with homesickness.






























