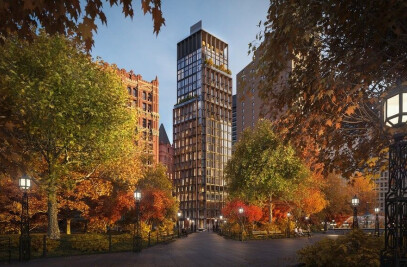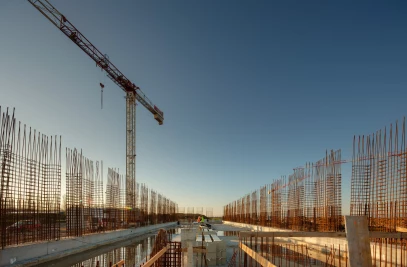The site comprises a 22 acre area of land in the London Docklands, south of the River Thames, incorporating the remains of the once vast Canada Water, a fresh water dock which at present sustains water based wildlife and the newly constructed Canada loop road. The dock is linked to Surrey Water by a small renovated canal. A view corridor between St. Paul’s and the Greenwich Observatory is to be maintained across the southern edge of the site.
A residential tower, sited immediately outside the Greenwich / St. Paul’s view corridor and providing panoramic views of London forms the pivotal centre of the scheme. Residential units are grouped around three rectangular courtyards which are open on one side, giving a view onto the dock. Residential parking and servicing are located in the basement level below, connected by vertical circulation cores. The scheme provides retail accommodation, high density residential, offices, a sports centre and leisure facilities, with the placement of low-density satellite developments on the outlying sites.
A new shopping arcade below the tower includes a covered water garden where hydration facilities of fresh water will become a feature in the form of fountains and aquatic plants. The tower and water garden are seen as the centre piece of a large amphitheatre-type public space, the outer surface of which is enclosed by a wall of offices that respond to the curve of the loop road. These offices provide a visual and acoustic barrier through which the canal cuts signifying the main pedestrian entrance to the space.
Pedestrian bridges link to secondary shopping arcades at first floor level, as well as a multiplex cinema, a car park and a sports complex. The North-West sites contain small offices and workshops and are formed as pavilions, linked by atria arranged radially towards the centre tower. These vistas are enhanced by entrance bridges and formal tree planting.
The retail scheme concept is based upon the creation of a waterside town square which is the heart of the development and which is itself linked to surrounding facilities and community zones by clear pedestrian movement routes over and under the principal road dividing the site.
The scheme draws together retail, leisure and business activities around Canada Water Quayside and the town square. A major portion of the town square is conceived as a covered external space providing shelter in inclement weather. The scale of these structures is consciously broken down into smaller elements around the town square and the adjoining quaysides by placing specialty shopping and smaller units in these locations. All servicing access is kept away from the principal spaces and pedestrian zones.

































