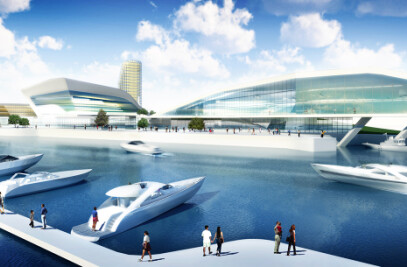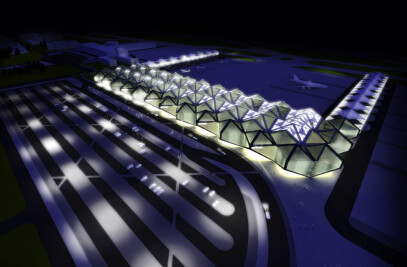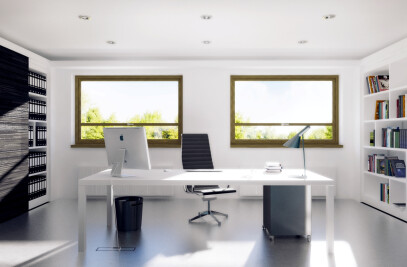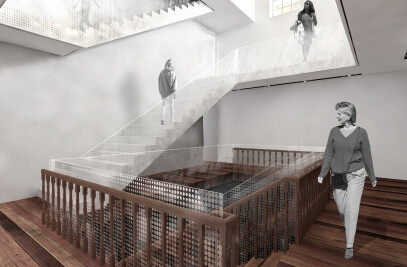NUUMstudio were contracted by Urban Future Organization to design the exterior curtain of their proposal for the Sweden Expo Pavilion in Shanghai 2010, do the visualizations and also build the 3D model for 3D printing. The concept for the proposal is based around playing as a form of social, cultural and business interaction that surpasses ethnical, political, social, cultural and economic differences. The project facilitate a large dry ski slope on the roof. The snow is made from non toxic super absorbent polymer that take on similar physical properties of snow when saturated with water which is condensed out of the hot and humid air in Shanghai. When the water evaporates the snow returns to powder again and this process cools the inside space through the process of evaporate cooling. The cladding is constituted by a screen of bum sliders that can be unhooked designed by different Swedish artists and designers. When you are done with the exhibition unhook a bum slider and go for a ride. By using parametric modelling software we were able to array tens of thousands of bum slides over the structure, assigning each one to a hook attached to the complex framework covering the building.

































