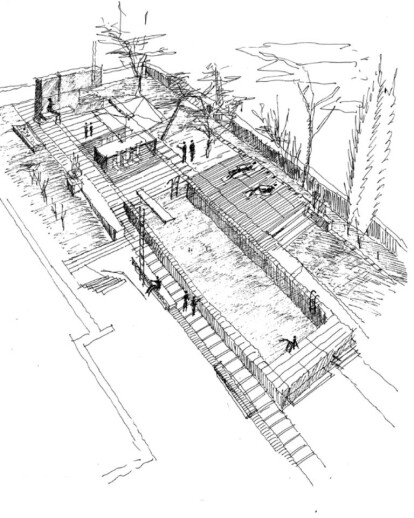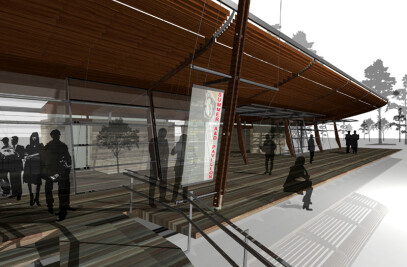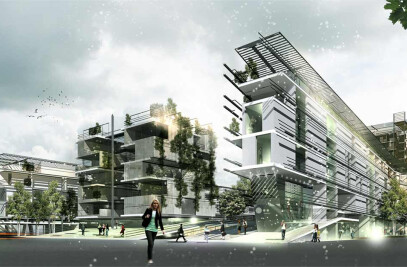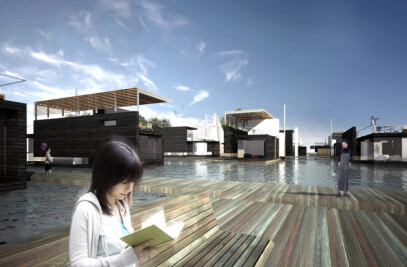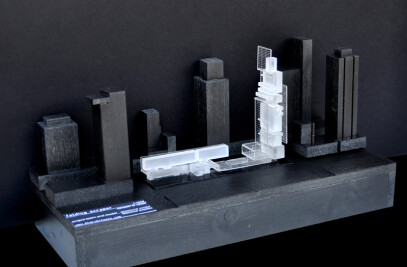The house is displaced on a surface of 150 sqm with about 800 sqm of garden surface and it is organized on two floors with double access from the garden. It is a continue sequence of scenarios with the aim to unify architecture, design and nature.
The context is the hill of Ansedonia in Tuscany, with a mediterranean bush all around in front of the gulf of Argentario. The renewal of the house was focused on the perception of the natural landscape and its variations from inside to outside, with the intent of continuous fluxing space from the garden to the house and reciprocal and on the clearly expressed exigencies of conviviality. The functional program is focused on the rational division of the nightly area, faced on the more private part of the garden, from the daily area with living-dining room and kitchen, faced directly on the more public part of the garden toward west with the panorama on the Argentario gulf. The use of sliding walls and wide glazed walls aim to have a great flexibility of use and settlement in direct connection with the large terrace on the west. This continuity is ensured also with the use of the same stone pavement for inside and outside. The garden project starts from the sense of an abstract cartesian plan adapted on section with the particular orographic situation, a bumpy and shelving hill towards the sea gulf.All the garden concept is centred on the dualism between the sense of staying and the crossing one. This dualism is marked by the pedestrian pathways stone paved and the wooden platform of the dining outdoor area and of the swimming pool.
Focal point of the garden is the white monolith containing the volume of the kitchen with the scenario of trees of the cypresses, secular olives and pinasters. This choice of trees contribute to insert the house in the natural appendix of the wood all around.
