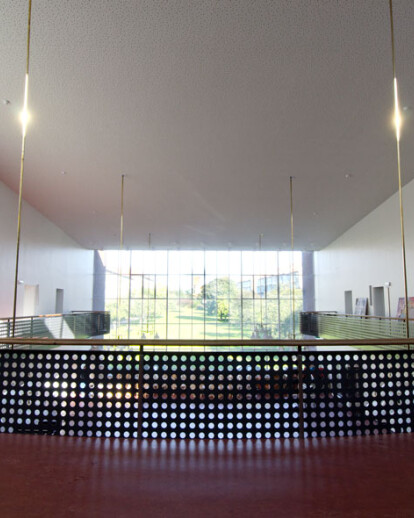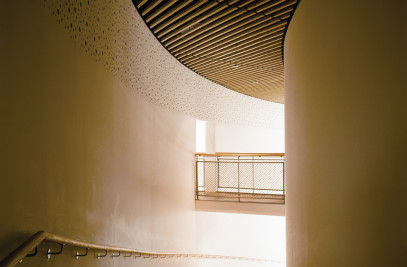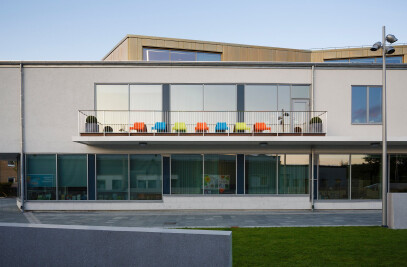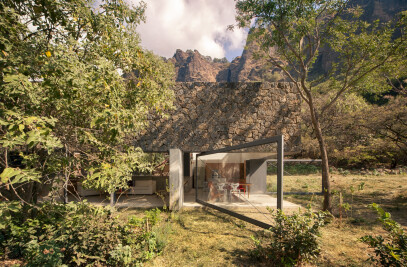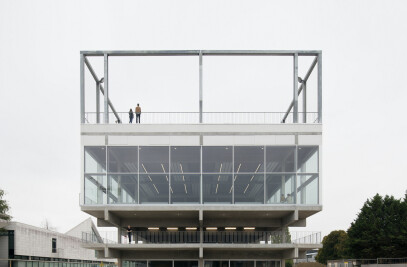Kjaer & Richter architects’ practice with Peter Horwitz as leading architect won the 10,000 m² renovation and extension project of an old school in central Copenhagen. Peter’s job was to preserve the original architecture from 1938 and at the same time modernize the building to fit the educational principles of today. The architect’s ambition was create a school that will provide safe settings for the school children of all ages. The school area was also to function as a cultural gathering for the local, multi-ethnic society. From the very beginning, Peter’s vision was to have a continuous ceiling area that would act as the glue connecting the old and the new parts of the building. “We chose Stratopanel because of the characteristic organic expression. They have their own identity, and yet they are a perfect match to the building itself”, says Peter Horwitz. In class rooms, however, the challenge was to maintain the same organic ceiling and ensure access to the installations in the cavity. The solution was to provide special self-supporting tiles, that matched the monolithic look of fixed ceilings, yet were demountable and provided access for inspection work.
Architect: Kjær & Richter, Peter Horwitz
