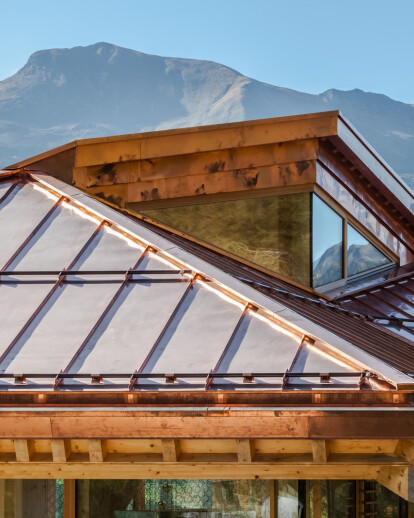An Alpine Experiment – A House in Lenzerheide CH At the settlements edge of the resort of Lenzerheide in the Swiss Alps a breath taking site reveals outstanding views. The existing structure built in the late forties of the last century does not fit the requirements of the family and a new programme leads its replacement. The prefabricated wooden structure fits into the hard case of the stone made concrete base structure and narrates the regional historic building culture. Under the roof at the top floor, which hosts the families common space, primary and secondary wooden structures appear on one plane level and create an open space atmosphere. The horizontal glazed band fills the gap between stone and wood. The hexagonal shape follows the contour lines of the in back laying mountain. Concave to the back and convex to the front generate the shape of the floor plan. The intermediate floor hosts the single rooms, each equipped with an own door to the landscape and a furnished window. Wallpaper and wood create the interiors atmosphere.






























