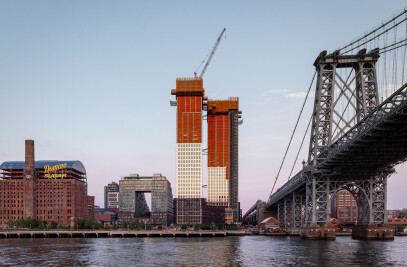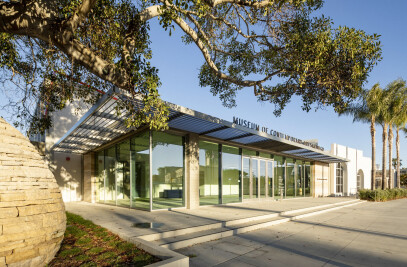On the occasion of their upcoming bicentenary, the National Gallery London has selected Selldorf Architects to lead a multidisciplinary team to create a more welcoming, inclusive and accessible Gallery that engages its prominent Trafalgar Square location. Working alongside Heritage Architects Purcell and Vogt Landscape the scope includes remodeling parts of the Sainsbury Wing and the public realm, as well as a new Research Centre and Supporters’ House in the Wilkins Building.

Opened in 1991, the Sainsbury Wing was designed by Venturi Scott Brown Associates with the principal goal of providing new galleries for the earliest paintings in the collection which are now located in skylit galleries on the second floor of the building and provide a chronological start to the visitor journey. The original entrance at the Portico of the Wilkins building cannot provide barrier free access. The goal of having all visitors enter the Gallery via the same door has de facto made the Sainsbury Wing the main entrance since 2018. The NG200 project will allow the Sainsbury Wing and associated public realm to provide an arrival experience that more graciously accommodates the Gallery’s nearly 6m annual visitors.

A new “Square within a Square” is created by the removal of an existing non-public courtyard on the western edge of the Wilkins building. This larger space in front of the Sainsbury Wing signals it as the new entry point allowing for more comfortable public gathering in front of the building and alongside Jubilee Walk, while creating a stronger visual connection between Wilkins and the Sainsbury Wing at grade. Other strategic interventions include replacing the existing exterior dark glazing with new clear glazing to bring in more light and allow people to see the activity within the building more clearly from outside.

Upon entering the building, visitors will encounter a more streamlined security process in an enlarged enclosed vestibule that will reduce queuing lines.

By relocating the current cloakroom and bookshop the amount of open space on the ground floor is almost doubled, creating a substantially different spatial condition. The experience of entering into the compressed VSBA space is maintained and is now legible as a mezzanine juxtaposed with two newly created double height spaces to the east and west of the entry vestibule.

This re-envisioned space will provide room for orientation and lingering, and visitors will be able to connect visually with the first floor, which serves as a connected public amenity.

A new connection below Jubilee Walk will provide for a circulation “loop” between the Sainsbury Wing and the Wilkins building as it is now only possible for the public to move between the buildings at the gallery level. This will also provide for greater access to the newly refurbished Research Centre.

The current office space in the Wilkins building overlooking Trafalgar Square is being repurposed as a new amenity and hospitality space for Supporters of the Gallery. Both the Research Centre and the Supporters House will be accessible via a new on grade entry made possible by the removal of the aforementioned courtyard on the western side of the Wilkins building. This exterior area will be further enhanced with additional seating for the public.









































