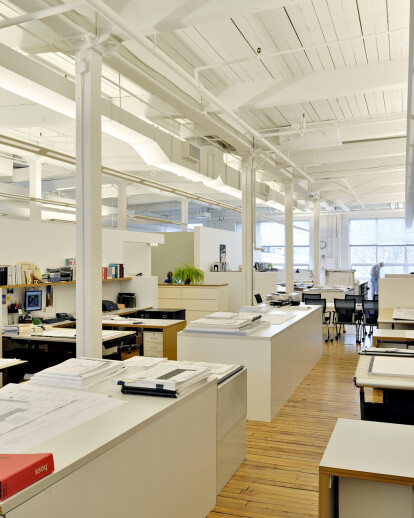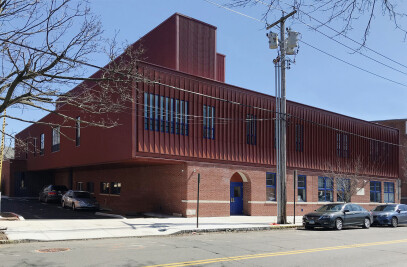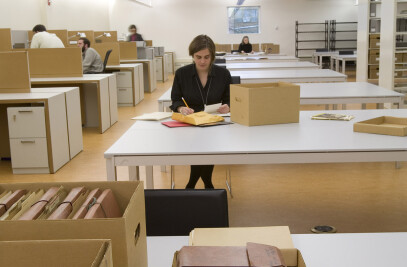We were initially hired by the building owner to make alterations because our clients,
Towers-Golde, a well-known landscape architectural firm, were contemplating moving into the second floor space and demanded that “something” be done about the quality of the public spaces as a contingency to their signing a lease. The project evolved from attending to the stair and the restrooms to the design of the offices themselves.
A stair with a waxed steel balustrade provides access to 5,000 square feet of space which for 30 years was the office of Warren Platner’s architectural practice. The structure is concrete, brick and heavy timber, and dates from the early part of the 20th century.
We made the decision at the outset to open up an existing 5 by 8 foot skylight in what had been a completely closed brick stair tower. A folded steel ribbon was added to the existing concrete structure of the stair. Steel, as with the other materials used in this project, are utilized in multiple ways throughout the space.
The entry at the top of the stairs is marked by two yellow walls and a reception desk of maple, particle board and steel.
A pavilion runs the length of the space, almost 70 feet long. It contains the conference room, storage and copy areas, the marketing office and the partners’ shared office, and separates the entry from the design studio. The top of the pavilion is defined by a cornice, the edge of which is a line of light from a recessed string of fluorescent bulbs running its entire length.
A primary goal of the design was toprovide some enclosure and separation from the studio while still allowing free flowing interactions between all employees. At the southern end the partners’ office is defined by the continuation of the floating cornice and a clearstory of glass. The ceiling is the natural result of the union between the existing structure, the new lighting and the exposed ductwork of the mechanical system. The light that results from the interactions of all of the pieces is complicated yet even – affording a very comfortable working environment.
The furniture is fabricated from the most ordinary materials treated in a most careful way. The particle board surfaces are finished in transparent water based poly urethane that gives them the feel of well worn leather.
Even though the budget for this project was very modest, the architecture of the space gives a sense of seriousness of purpose to the firm. Their previous offices had a provisional quality that could adversely affect the perception of the firm by its clients and also by its employees and potential employees. This last point is very important in a competitive recruiting environment. People enjoy working in this space.
The collaborative nature of the firm’s work is well supported by the organization of the office. Even though it is a large room, the organization of the various pieces makes it function like a compact and efficient one.

































