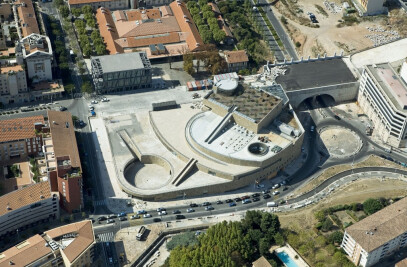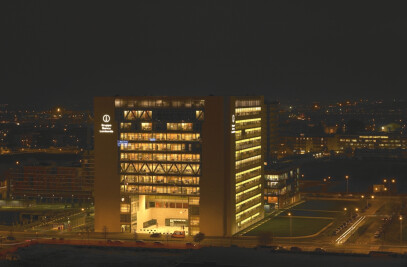The project created for an invitational international competition in 1986, provided for a complex of athletic facilities for the 1992 Olympics, which included the restructuring of the existing stadium, the indoor sports stadium, the physical education center, the swimming pools, and the Press Center, symmetrically arranged on Montjuic Hill around a large public space 1,411 feet long at the center that connected the different altitudes via a series of terraced piazzas. The athletic stadium is the only element in the project for the competition realized by Gregotti and Partners. The memorial and symbolic value of the existing building by Domenech i Montaner Jr., built for the World Fair in 1929, constitutes the basic element directing the restructuring project. The transformation of the existing 20,000-seat stadium into a modern and comfortable one seating 65,000 is done while preserving the original façades and the building’s particular footprint, which has considerably different ground levels. In order to insert a new range of seats going down and also rebuild the original upper ones, the field was lowered 39 feet, thereby increasing the available height by 39 feet. While the lower tiers are shaped by the regular form of the field with its racetrack, the higher ones follow the mixtilinear profiles or the existing structures on the perimeter. This difference between the superposed and slightly shifted geometries of the stands makes the relationship between the old and new clear. The relationship is emphasized by both the cut of the stands with respect to the arch of triumph by Puerta de Maradon integrated in the new structure, and the points where the surrounding wall and the volume of the main entry make contact. The main entry from the original building is also preserved. Above it, rises the white metal truss of the new metallic covering for the grandstand. The space recuperated between the lower and upper tiers, which is quite dark, is the main element for longitudinal distribution of the public and is visually connected to the urban landscape by the original semitransparent façades, characterized by continuous loggias opening outside. The building’s wide basement distributes the access points at different levels across the façades. The large access ramp leading to the main atrium (located on the main horizontal level leading to the stands) was preserved and the new pedestrian area within the Olympic stadium was connected to it. An original service road runs from the main service entry to the south, on the same axis as the field. Distribution balconies from the stadium’s administrative offices, lit by pre-existing openings on the façades, look onto it. The connection of the warm-up areas and locker rooms to the field occurs through two access bays in the corners of the playing field. A series of continuous footbridges in concrete or grating are connected to one another by metal stairs that correspond to the emergency exits located all around the perimeter of the stadium, and constitute the distribution system for the public. The stairs lead to a mezzanine level on a balcony where a bar and rest rooms are located. The gymnasiums, training track, locker rooms for athletes, depositories and administrative offices are located beneath the first tier of fullheight stands.The metal covering of the grandstand (different from the competition project where a symmetrical one was planned) is the only element in the restructuring project visible from the outside. Suspended from a double reticulated girder 16.4 feet high and 443 feet long, the covering has an intermediate space that houses the observatory for the competition’s referees and judges. A series of tie bars are anchored to the metal girder to support the roof, which is offset by another series of tie bars anchored to the surrounding wall of the original stadium, which was opportunely reinforced.
































