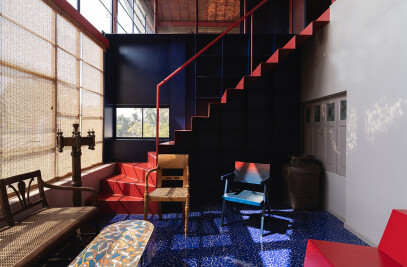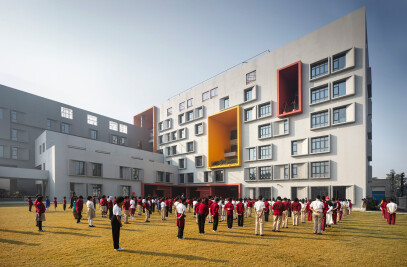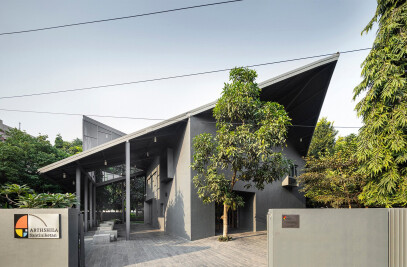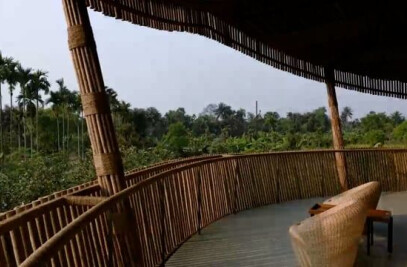The fascinating surroundings of the Pavilion of Canopies are reflected in its design. Built for accommodating the activities of a religious festival for a tribal community that resides in the lush countryside west of Kolkata, the driving concept behind the design was to celebrate tribal life, rituals and the symbiotic relationship with the forest. An earnest attempt has been made to raise awareness about the enrichment and conservation of forestlands and the communities residing within them by highlighting their lives within the forest. The design experience was to abstract the journey through a lush forest of canopies and arrive at the sight of glorious divinity. This was similar to the ancient Indian ritual of undertaking a pilgrimage through the forest to seek divine enlightenment. Since the site is also surrounded by dense greenery the design seeks to formally reflect this contextual characteristic.
A mandala-like plan of nineteen discs, each measuring diametrically 10 feet was laid out within a 60 feet dia. circular periphery. Each disc was raised to a height of twenty feet supported by a structure of composite bamboo posts centered at each disc. However, this grid like symmetry of was contrasted by the introduction of 38 planes of undulating fabric that created the diversecanopies within the pavilion. Each fabric plane was bound by a grade of parameters of varying width and height that resulted in a parametric canopy that surged like the tangled vegetation of a forest.
Witnessing shooting stars through the canopy of trees is one of the many cherished memories of growing up in the Bengali countryside. The design seeks to subtly echo that spectacle by placing LED droplights within the spaces of the fabric panels. The placement of handcrafted birds from local artisans perched on the fabric canopies not only evokes the spirit of the forest but also provides them with a source of additional income and a platform to showcase local art. The construction is sustainable since the primary building materials of fabric and bamboo would be re-used in future community events.
As an exercise in abstracting tradition, the plan was a contemporary update of the classical temple pavilion. The idea was to circumnavigate through the forest of canopies and arrive at the shrine that housed the deity. The cascading drapes of the fabric planes were lifted in places to create almost a forest pathway for the devotees to trace their steps to the shrine. Formally, the fabric canopy can also be thought of as an inverted temple Shikhara. The Indian temple is a classical example of designing a devotional community space. The conceptualization of the Pavilion of Canopies is in its essence, a contemporary attempt at re-imagining this ancient tradition.

































