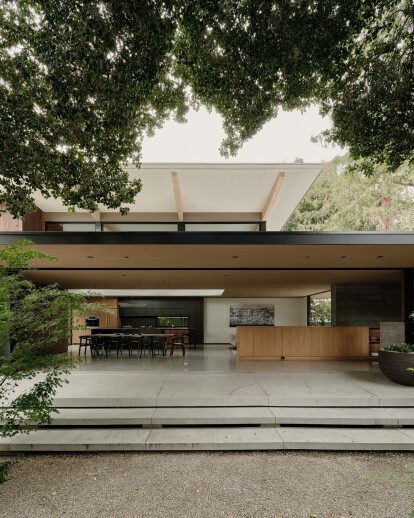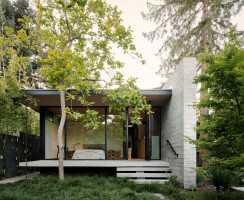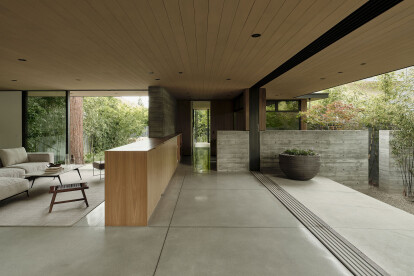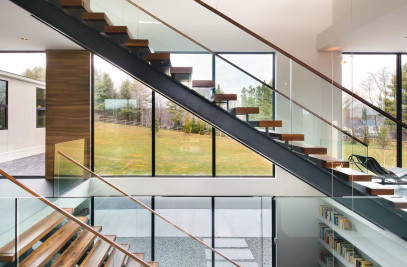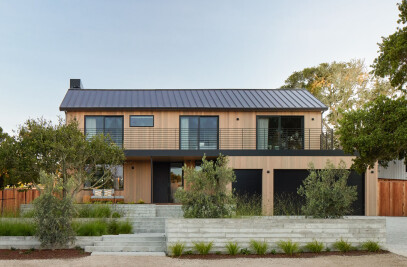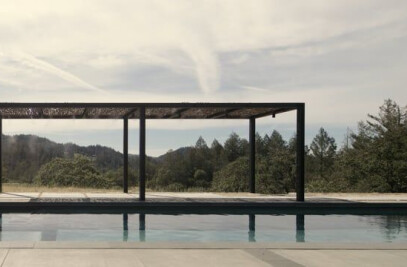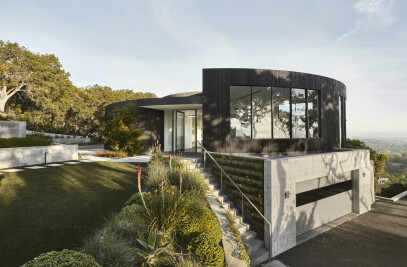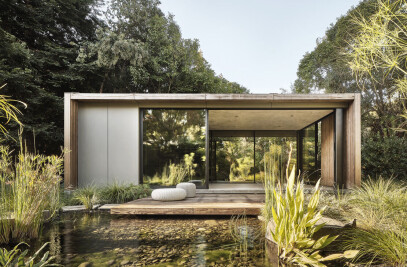The clients of The Sanctuary, recent empty-nesters planning ahead to retirement, hoped to downsize and simplify in the design of their new Palo Alto home. When the clients purchased the property, an old wooden fence across the front yard and original house closed off the site from the street. Behind this rough and aged presentation however was an urban refuge of lush vegetation throughout the deep lot. This sense of discovery served as the original inspiration for the design of the house and directed both architect and client to its culmination.
The proximity of the downtown Palo Alto area by foot and bike was fundamental to the clients’ decision to purchase this lot, and their belief in building to a higher density in an urban setting lead to the inclusion of a second story apartment. The couple fell in love with the overgrown garden and its obvious potential, approachingGround Studio Landscape to help them enhance the landscape; retaining scenes of serenity and surprise while creating more of a cohesive and modern feel.
Through their collaboration with Ground Studio Landscape, the clients connected with our firm, bringing with them a desire to design a long-lasting modern house that fit comfortably into the surrounding neighborhood while featuring its unique and charming landscape.
The house is sited quietly behind the large heritage oak tree with its canopy stretching across the generously sized front yard. After passing under itsbranches, guests are lead through a series of courtyards and view gardens that weave through the undulating footprint of the building. Each interior space is paired with its own landscape moment, allowing the architecture and landscape to flow into each other.
The structure floats on piers, allowing the building to participate in dialogue with the trees on site while protecting the root areas. The floor plate projects beyond the building envelope and dissolves into balconies to blur the sense of indoor/outdoor while at the same time lifting the building up from the ground. Even the driveway is constructed out of floating concrete structural slabs supported on piers to minimize the impact on the heritage oak tree. By expanding the living area to spill into the outdoor spaces, our teams provided ample room for the clients to entertain their ever expanding family.
Three pavilions span the depth of the lot. The thoughtfully placed second story apartment isdesigned for rentals.Below, board-formed concrete walls serve as organizing elements in the main residence which separate private from public areas.Diffusednatural light streams into the space throughout the day, working gently with the clean material palette of concrete and Alaskan yellow cedar. The Sanctuary was constructed as a modern house that allows the landscape to speak first. The design features its many hidden courtyards, inviting guests to experience the same sense of wonder that first drew our clients to this urban oasis.
