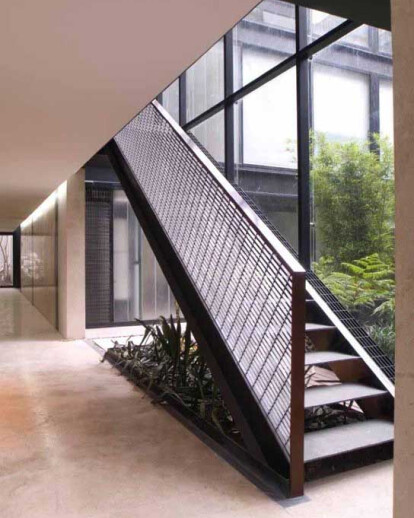The Tres Picos Project is formed by four block of residences linked with a central corridor that bumps out in the façade to emphasis the main Entrance. The façade of the project is very transparent: the sliding doors are wide to the top and the balconies are made with Irving grillage to lighten the view. In the right side a wood lattice was design to give some privacy to the interior and put on more hierarchy to the main façade. The contrast between stone materials and the transparency of crystal created a simple texture and a warm sensation.
This residential project highlights because of the creation of wide and versatile spaces on each apartment. The richness of the architectural design stands on the modularity, while the structural richness is supported with the creation of big spaces not interrupted with a single column. The structural supports are exclusively the walls that limit the central corridor and the walls that face the terrain limit. The reason of generating strong opaque walls is related more to the structural design than just for visual purposes. This gives a special force and coherency to the project.
Except from the u-glass, which was used to give intimacy to some interior spaces, the facade modules are the same in the four crystal facades. On the other hand, the interior wall module was allocated according to the window modulation seeking to create big spaces in the interior. This fusion between architecture and structure allows the user to merge with the space the way he wants to do so. With the possibility to generate spaces as wide and large as he desires.
The principal and access corridor is limited by marble walls which altogether create a lineal perspective. This corridor changes as it arrives to the inner garden, it turns into a crystal bridge that let the light into the interior and permit the view to the central garden. Because of the green plants used, this central “patio” is always natural. It is, as well, the result of a good landscape design intervention.
Formally, the inner garden separates the Project in two blocks of residences; six of them face the street and the other six face the backyard. We have 12 residences in total with six different kinds of shapes. Some of them have terraces and some others have double height in the living room. The use of steel in the structural design helped the interior height to be larger than the average.





























