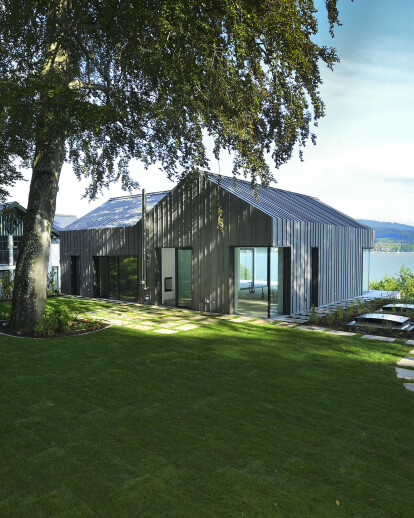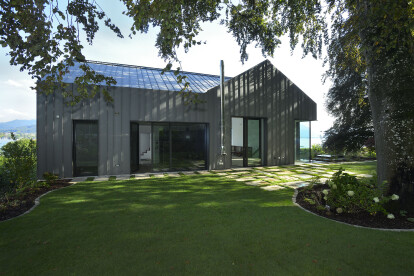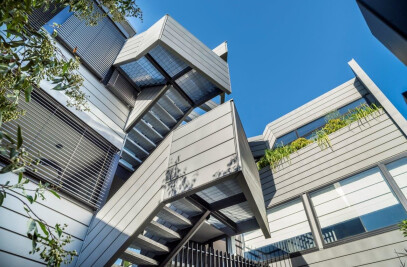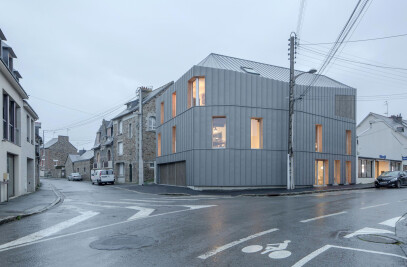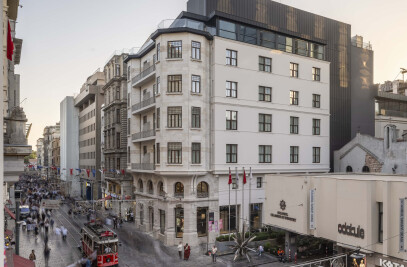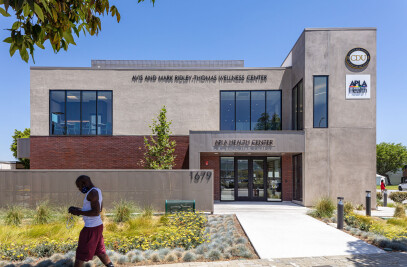Modern design in zinc-titanium and a dream-like location by a lake are some features of this house that belongs to the Fürtbauer Family (Austria), a generation spanningline of installers.
Since 1929, the Austrianroofing Company Fürtbauer Spengler und Dachdecker GmbH have passeddown their know-how from one generation tothe next. The current owner, Maximilian Furtbauer, who holds the title Master Craftsmen, tells us about the new family residence he personallyclad in zinc-titanium. Its dream-like location –facing the Attersee lake –and its modern design offertrulyenviable living conditions.

Roof and façade continuity
The roofing and façade have been clad in zinc-titanium.
“They are clad with 0.8 mm thick elZinc Slate® pre-patinated zinc standing seam trays. The support is made of metal. We discardedwood altogether,” explainedMaximilian Fürtbauer.
Manufactured according to the EN 988 standard, elZinc Slate® is a pre-patinated gray zinc, very similarin appearance to the patina zinc naturally develops over time. The zinc’sstanding seam systemadapts to anyclimateand geometries, guaranteeing an optimal watertightness.
The details of the project
Instead of a wood substrate, the master tinsmith installed a ‘double L’ profile structure on the gable roof,which in turn had been previously waterproofed with bituminous sheeting.

“The 23cm thick concrete structure supports the weight and also helps keep the interior cool in summer. We installed an 18cm thick insulating layer of rockwool between the ‘double L’profiles. The substrateconsists of a 1mm thick galvanizedmetal sheet”, explains the installation manager. The perforated trapezoidal metal decking allows roof ventilation.
The zinc-titanium roofing was installed on the outside faces of the decking, while the inside faceswere fixed to the metal ‘L’ profiles fixedon top of the membrane. The perforated holes in the trapezoidal metal deck areonly on the inclined faces. Since the components are hand folded and perforated, the ventilated metal substructure is custom-made. To allowforairflow, the eaves and the ridge werevented. The trapezoidal profiles were screwed in a horizontal direction to the supporting structure, with the fixing points on the inside face. The zinc cladding was fixed to the trapezoidal metal deck using the angle seam system.

Combining modernity, tradition and technique
The seam layout,thezinc-titanium andthetechnique used give the building a modern look, as well as a high level of craftsmanship. “The eave gutter has been removed. That way, there are no overhanginggutters”, the Director points out. The rainwater discharge on the deck is the result of a very carefully planned construction technique. This design gives the house a modern,clean look, with no gutters to clutter the view.
The trays were profiled to various bay widths to give rhythm to the elevationsof the house. The vertical seamsrun from the eave or fascia all the way to the ground in long monolithic trays, with the angle seam system reinforcing the verticaldirectionality of the design. The angle seams are more stable and easier to install perfectly straight than double lock standing seams.
Fixing of the zinc sheets to the metal deck was carried out using stainless steel clips and fasteners.Thewindow surroundsare yet another work of art.
The owner explained that: “We crafted the window framesfrom aluminum to match the façade’s colour, and thenclad and installed it properly”.
The actors of the project
Architects:
Feichtinger Architects (Grieskirchen Austria) in collaborationwith the Fürtbauer
Dachdecker und Spengler GmbH (Laakirchen, Austria)project company
Installers:
Fürtbauer Dachdecker und Spengler GmbH (Laakirchen, Austria)
Material:
elZinc Slate Protect+ 0,8 mmin matt gray

