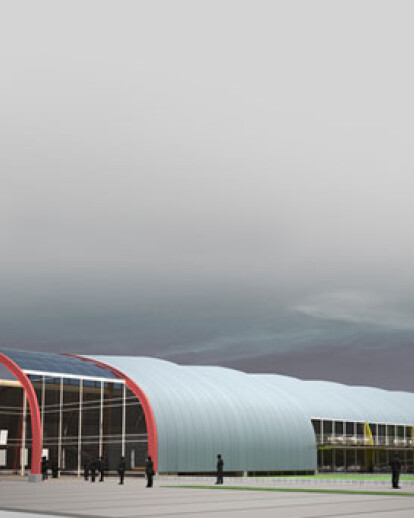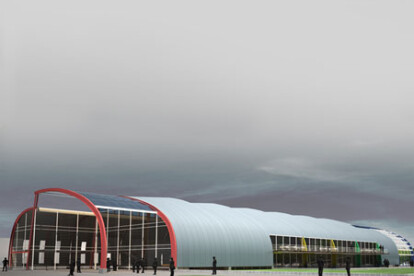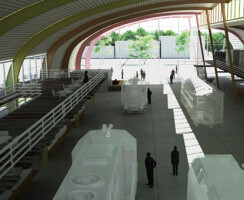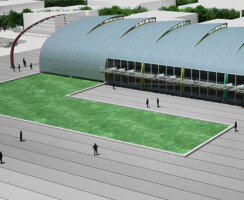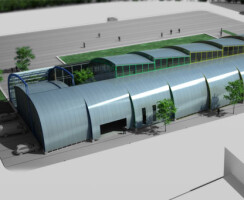The museum building is set to the entire field, focusing on the structural modulation concept allows the creation of the whole from its parts. The systematization of the structure refers to the sheds or large train stations covering large spans. Creating spaces worked independently, both public and private sectors, with a logical. Cutting Through a "barrel vault run" broken, it gains entry of light that bathes the space exposure station. Here live the locomotives and being introverted values the exhibits. Surrounding this central space the various exhibitions and workshops are part of the museum tour. The relationship with the west green corridor is given by taking a large windowed double height, which houses the cafeteria function on the mezzanine that "flies out", giving the best views towards the park. As the material of the steel structure is used as a unifying element plate horizontal and vertical enclosure. They differ also materials such as glass and wood. The foundations are of reinforced concrete. The construction system is fast outer shell assembly, thus further then with the work inside.
Project Spotlight
Product Spotlight
News

Fernanda Canales designs tranquil “House for the Elderly” in Sonora, Mexico
Mexican architecture studio Fernanda Canales has designed a semi-open, circular community center for... More

Australia’s first solar-powered façade completed in Melbourne
Located in Melbourne, 550 Spencer is the first building in Australia to generate its own electricity... More

SPPARC completes restoration of former Victorian-era Army & Navy Cooperative Society warehouse
In the heart of Westminster, London, the London-based architectural studio SPPARC has restored and r... More

Green patination on Kyoto coffee stand is brought about using soy sauce and chemicals
Ryohei Tanaka of Japanese architectural firm G Architects Studio designed a bijou coffee stand in Ky... More

New building in Montreal by MU Architecture tells a tale of two facades
In Montreal, Quebec, Le Petit Laurent is a newly constructed residential and commercial building tha... More

RAMSA completes Georgetown University's McCourt School of Policy, featuring unique installations by Maya Lin
Located on Georgetown University's downtown Capital Campus, the McCourt School of Policy by Robert A... More

MVRDV-designed clubhouse in shipping container supports refugees through the power of sport
MVRDV has designed a modular and multi-functional sports club in a shipping container for Amsterdam-... More

Archello Awards 2025 expands with 'Unbuilt' project awards categories
Archello is excited to introduce a new set of twelve 'Unbuilt' project awards for the Archello Award... More
