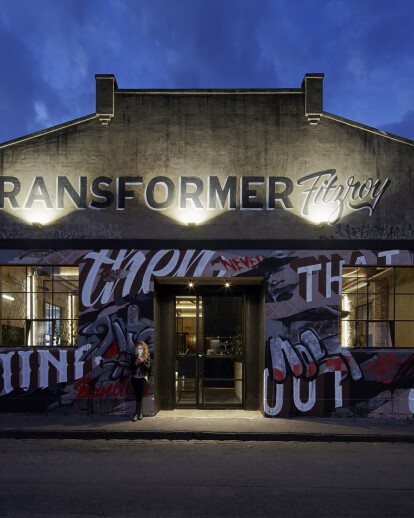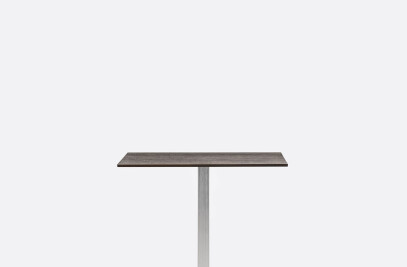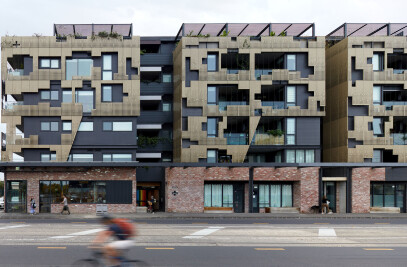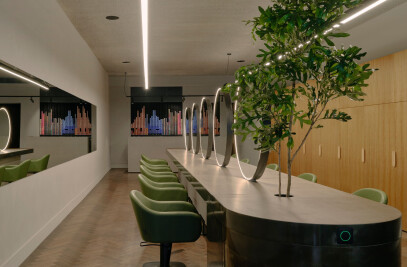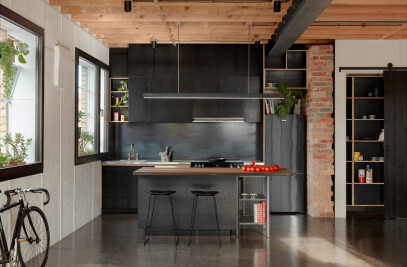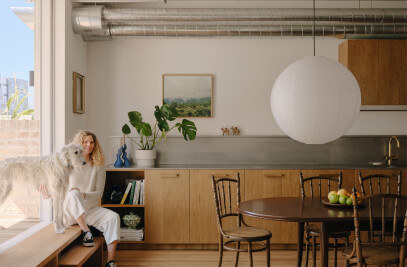The site, vacant for many years, was formerly an electrical transformer factory. The existing building has layers of character from its past, including a small courtyard tucked behind the warehouse covered in ivy, which became key to the design concept – to extend the experience of the garden inside.
There are two defining elements to the design – the garden and the shed. Low height concrete planter boxes create “plots” of intimate dining spaces. The bold timber clad shed nestled under the existing pitched roof, holds the back of house “tools” of the restaurant. Texture and low-tech simplicity are key to making the new design sit humbly within the existing building. The material palette is a collection of honest materials, common to the garden. In-situ concrete, recycled timber, mild steel, cyclone wire, raw brass fixtures, cement sheet, outdoor fabrics and an abundance of plants come together to transform the space.
