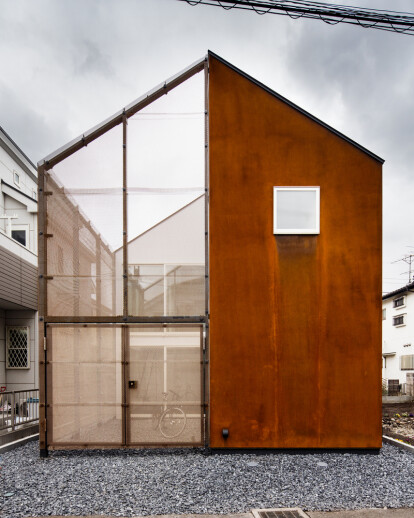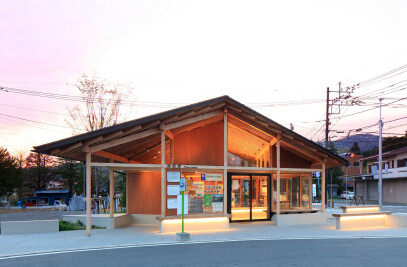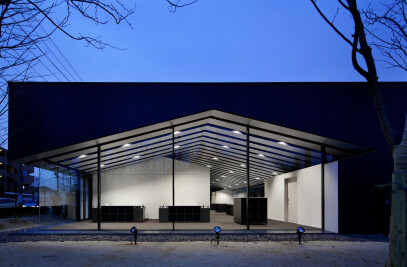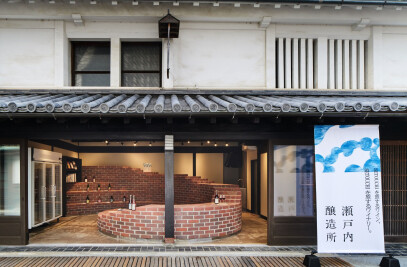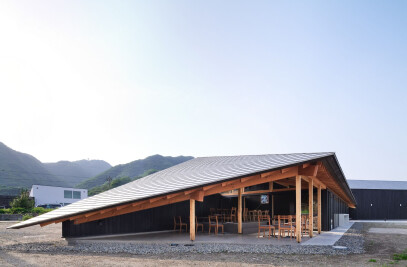Concept Built in the residential area of Tokyo, ' Transustainable House ' aims to respond to the 4 features of urban housing.
1) ‘Small building site’ – Extension of perceptional spaces beyond the limit 2) ‘Diverse style of living’ – Composition of spaces that allow arrangements 3) ‘Endlessly updating townscape’ – Surface that engraves the microclimate 4) ‘Artificial thermal environment’ – Diverse thermal environment that offer choices
These procedures make interior and exterior durable to different contexts of the site. The interior responds to transitions of residents’ lifestyles, while the exterior responds to the transitions surrounding the site. This house is not brought to perfection in the moments of the completion, but targets to enrich the quality of the environment by being intimate with the long lapse of time. This project shows a new solution for sustainable architecture that metamorphoses its existence over the time.
1) ‘Small building site’ – Extension of perceptional spaces beyond the limit
In Tokyo, it is quite typical for a house to be built on a very small site. Therefore, in order to maximize the limited dwelling space, this house expands the dwelling space both inside and outside, and converts the entire site into a group of spaces with different qualities. Private rooms are placed diagonally in the site, while common areas are created between them, transforming the rest of the site into ‘semi-indoor’ residential area. The ‘semi-indoor’ areas extend the resident’s spatial perception beyond the site boundary over the enclosed semi-transparent walls.
2) ‘Diverse style of living’ – Composition of spaces that allow arrangements
Today, city citizens migrate between cites constantly. These nomadic style leads to the diversification of family structure and the relationship between family members/housemates. The group of private rooms and common areas in this residence responds to this issue as well, by allowing free arrangement of spaces. The following diagram shows how residential areas in this house could be managed according to 3 families’ life circles.
Currently, there are 50,000 individual houses in Japan. If this method is applied to all of them, parts of those private houses can be opened to not only urban nomadic residents but also to the community. This method is potential to play a major role in the society as a stock of closed private dwelling spaces.
3) ‘Endlessly updating townscape’ – Surface that engraves the microclimate
Architecture cannot exist without giving any influence to the surrounding context. This project explores the possibility to have a unique appearance by having a strong relationship with the context. If this is subjected to the neighborhood residences, the relation keeps collapsing every few years because of the scrap-and-build townscape of Tokyo. Therefore, this house relies on the site-specific micro-climate. This aim is realized by the exterior surfaces with unique iron-powder-mixed-plaster and the expanded metal. Exposed to the rain, wind, and sunlight, the weathering of the surface proceed dappled rust on the surface, memorizing the vernacular micro-climate over the time. The architectural appearance is not designed by an architect, but is defined by the actual behavior of the natural phenomena.
4) ‘Artificial thermal environment’ – Diverse thermal environment that offer choices
Thermal environment in urban areas tend to be a simple choice between the artificially controlled indoor, and the rest of the uncontrolled outdoor. In this house, the artificial and the natural are blended in gradient, which produce diverse choices to be made by the thermal perception of the residents. This house offers 4 types of approach to the air condition – high controlled indoor, mid-controlled indoor, mid-controlled outdoor and natural condition outdoor. Those 4 approaches create countless thermal condition in between, not only because of the changes of season but also by the use of mechanical air conditioning and windows/doors, and stimulate the residents to search perceptively for the adequate places each time.
